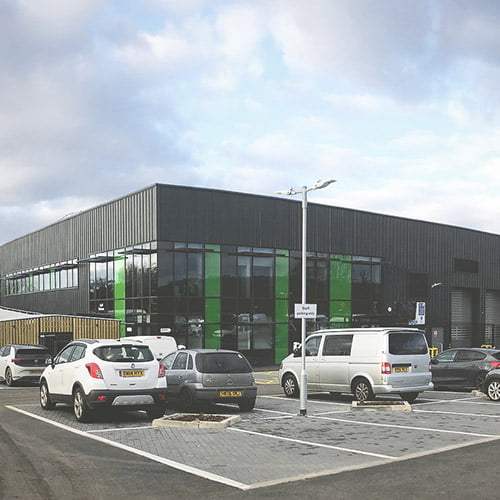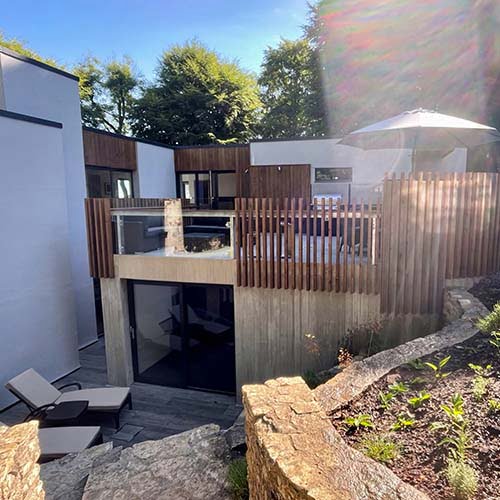Keynsham Recycling HubA new combined recycling, vehicle servicing and office facility

We have provided architectural services during the detail design and construction phase of this modern recycling centre, working with multi-disciplinary consultants Sweco UK for Design and Build contractors Farrans Construction. The site includes: Household waste recycling centre, a reuse shop for people to donate items for reuse and resale, large Materials Recovery and Waste Transfer Station building, Salt store, vehicle workshop and offices.
In line with the council’s Climate and Ecological Emergency declarations and policy aims, the Keynsham Recycling Hub integrates many sustainability measures including on-site renewable energy generation.
Biddestone Garage

We have returned to the scene of a former project…. In 2017? We completed a project for the refurbishment and extension of the old Schoolhouse in the middle of a Conservation area in a Wiltshire Village.
Bloomfield road planning

A rear extension and remodelling for a typical semi-detached Victorian house in Bath.
Planning approval was achieved in June 2023, and we are now in the midst of producing the Stage 4 design information. Tendering to follow shortly, and construction is planned for summer 2024…
Wolverton Farm – Planning Approval

We have recently had Planning Approval for this extension to a farmhouse in a hamlet in Somerset. The house had already been substantially extended in 2010 but this additional extension improves the internal circulation. A new glazed extension provides a new entrance and
Weston House completion

We are really happy with the high quality of finish on this recently completed project – a double extension to a house originally built in 2012….The landscape work is due to be done soon to complete the picture, but the house has been transformed by having the garage turned into a gym and utility
Birdsmorgate – Design Review Panel comments

We are working on a “Paragraph 80” house on a wonderful site in Dorset.
We have adopted a very rigorous “landscape led” approach, working with Greenhalgh Landscape Architecture and Alder Ecology we have so far taken the initial design concept to the South West Design Review Panel.
Macaulay Buildings start on site

Work has recently begun on site for this extension to a Grade II listed late Georgian house on the edge of the City of Bath.
Promising early designs were frustratingly rejected by the Conservation Officer, despite the Council’s preapplication advice that
Vanguard update

Work has now started on site on the new Vanguard Self Storage building in Bath. The site was formerly the home of the Regency Laundry – which had occupied the site since the 1880s.
The building is approx. 5000 sqm of self storage facility. The front of the
Quarry WoodExtension providing a new external space for a Modernist house

The existing house was originally a wartime RAF lookout position built into an old stone quarry overlooking Bristol from the Cotswold escarpment on the edge of the Bath. It was converted and extended in the 1970s in a unique design which very much reflected the forward looking client at the time.
The house is “upside down, with the entrance and living rooms all on the upper level, and bedrooms below. The living spaces did not therefore have direct access to any external space except for a large balcony on the (very exposed and windy) North side. The new extension is a sun-facing outside space linked with the living room, with a laundry room and gym below.
The new extension has been constructed from insitu board-marked, waterproof concrete, which allowed for minimal excavation (no working space behind the new wall) and a polished concrete structural slab – no waterproof membrane. The whole structure is insulated from the inside.
Weston House – extension to an Arts and Crafts style house

Work has recently started on site to extend this house on the edge of Bath. The original house was only completed in 2012 and has only ever been occupied by one family. The challenge was to extend on a plot which was already relatively tightly occupied, to provide the additional living space required without compromising the useability of the garden.




