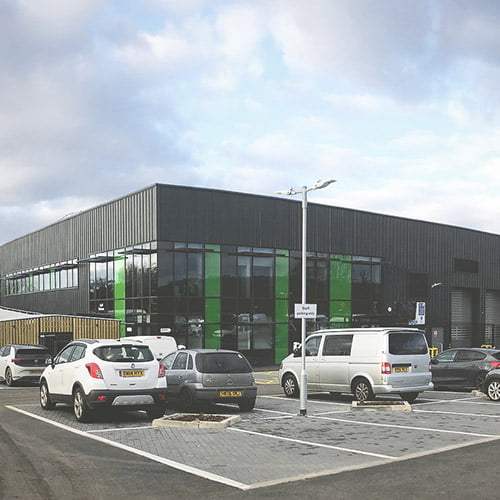Vanguard Self-Storage A new self-store facility for business and individuals

Close to the centre of Bath, this new facility is intended to serve the needs of local businesses and residents with flexible storage space in a range of unit sizes over 4 floors. In common with other stores operated by Vanguard, this building features a vintage artifact – in this case a restored De Havilland Vampire Jet, hanging within the entrance atrium. The high-performance frameless curtain wall will allow this to be visible from the street, avoiding unwanted glare and reflection. The project replaces a former laundry building, the roof form of which is reflected in the new design. New landscape planting, including 50 new trees and a re-naturalised watercourse provides an improved habitat for wildlife.
Keynsham Recycling HubA new combined recycling, vehicle servicing and office facility

We have provided architectural services during the detail design and construction phase of this modern recycling centre, working with multi-disciplinary consultants Sweco UK for Design and Build contractors Farrans Construction. The site includes: Household waste recycling centre, a reuse shop for people to donate items for reuse and resale, large Materials Recovery and Waste Transfer Station building, Salt store, vehicle workshop and offices.
In line with the council’s Climate and Ecological Emergency declarations and policy aims, the Keynsham Recycling Hub integrates many sustainability measures including on-site renewable energy generation.
Biddestone Garage

We have returned to the scene of a former project…. In 2017? We completed a project for the refurbishment and extension of the old Schoolhouse in the middle of a Conservation area in a Wiltshire Village.
Bloomfield road planning

A rear extension and remodelling for a typical semi-detached Victorian house in Bath.
Planning approval was achieved in June 2023, and we are now in the midst of producing the Stage 4 design information. Tendering to follow shortly, and construction is planned for summer 2024…
Wolverton Farm – Planning Approval

We have recently had Planning Approval for this extension to a farmhouse in a hamlet in Somerset. The house had already been substantially extended in 2010 but this additional extension improves the internal circulation. A new glazed extension provides a new entrance and
Weston House completion

We are really happy with the high quality of finish on this recently completed project – a double extension to a house originally built in 2012….The landscape work is due to be done soon to complete the picture, but the house has been transformed by having the garage turned into a gym and utility
King Alfred Way, Winsley

There are 27 million houses in the UK which need to be comprehensively decarbonized in order to meet the UK’s legal commitment to be a zero-carbon economy by 2050. That is 27 years from now – or 1 million homes per year from now until 2050.
Birdsmorgate – Design Review Panel comments

We are working on a “Paragraph 80” house on a wonderful site in Dorset.
We have adopted a very rigorous “landscape led” approach, working with Greenhalgh Landscape Architecture and Alder Ecology we have so far taken the initial design concept to the South West Design Review Panel.
Macaulay Buildings start on site

Work has recently begun on site for this extension to a Grade II listed late Georgian house on the edge of the City of Bath.
Promising early designs were frustratingly rejected by the Conservation Officer, despite the Council’s preapplication advice that
Vanguard update

Work has now started on site on the new Vanguard Self Storage building in Bath. The site was formerly the home of the Regency Laundry – which had occupied the site since the 1880s.
The building is approx. 5000 sqm of self storage facility. The front of the




