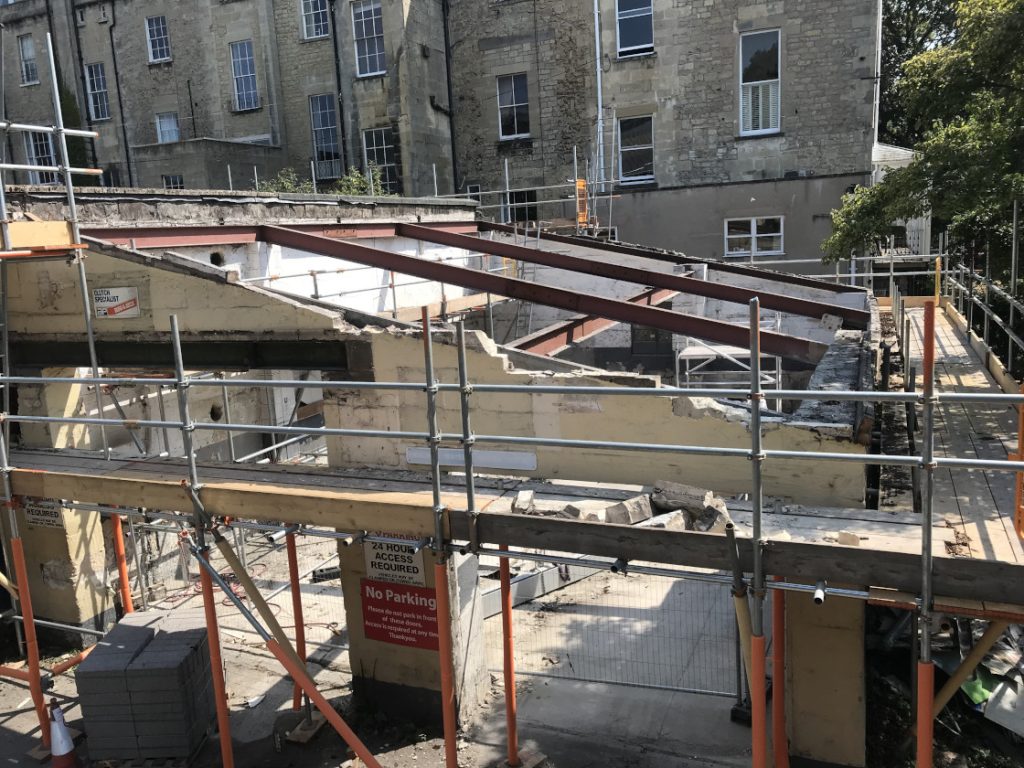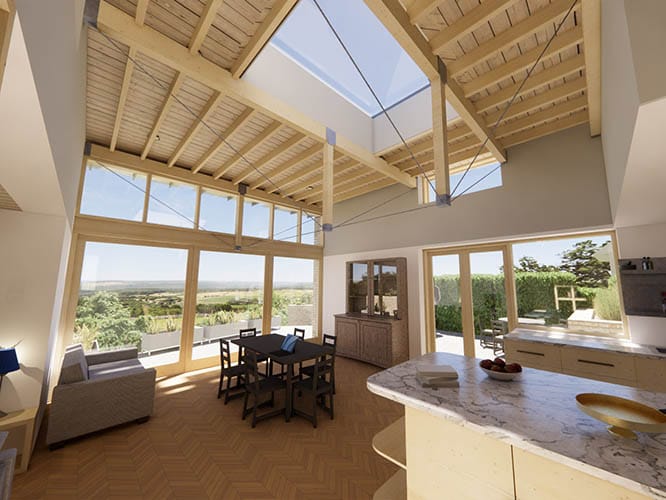News

Green Park Start on site
We have at last started construction on what is to be the new Designscape studio in central Bath. The buildings date originally from the 1840s, but have been much altered over their lifetime.

Wooley Street
We were pleased to hear that planning approval has recently been granted for an extension to a 1950s detached bungalow located in Bradford Upon Avon.

Car Port
At Designscape, we approach each project with the same skill and care, regardless of its scale or prestige. Our design for this client’s carport utilises a number of unique design elements and architectural solutions whilst preserving the classic form and function of a traditional carport.

Biddestone Garage
We have returned to the scene of a former project…. In 2017? We completed a project for the refurbishment and extension of the old Schoolhouse in the middle of a Conservation area in a Wiltshire Village.

Bloomfield road planning
A rear extension and remodelling for a typical semi-detached Victorian house in Bath.
Planning approval was achieved in June 2023, and we are now in the midst of producing the Stage 4 design information. Tendering to follow shortly, and construction is planned for summer 2024…

Wolverton Farm – Planning Approval
We have recently had Planning Approval for this extension to a farmhouse in a hamlet in Somerset. The house had already been substantially extended in 2010 but this additional extension improves the internal circulation. A new glazed extension provides a new entrance and
Posts

High tech, low carbon in a Cotswold village
A constrained site, adjacent to a listed building, called for a creative, sensitive and highly contextualised response. The clients were looking for a house that would enhance access to their garden, increase privacy, improve flow through downstairs and provide a downstairs bedroom.

Study Trip 2022
Last month we had the first annual study trip of two years – a time to strengthen our team and build our skills together. In an effort to live out a commitment to reducing our carbon footprint, we kept our explorations within the UK, and set off one Friday for sunny Sussex.

Our journey to Zero Carbon
The biggest impacts of Climate Change are being felt most by the poorest people in the world – those who have the smallest carbon footprint, the least resilience to deal with the consequences, and who have done the least in the past to create the problem.

Choosing an architect
Clients often approach us with only an outline idea of their project – for example they need more space or feel there is a disconnect between their house and garden – and can’t see how best to find a solution. They feel a need for architectural insight and advice to bring a project to life; This is where we begin to add significant value. We help our clients to explore and refine their needs before responding with concept designs, often introducing ideas beyond what they had imagined possible. Not only does this help both parties ensure they are on the right path to a viable solution, but also that the solution has an expert’s insight to make an elegant proposal that gets the absolute maximum benefit for the money spent.

The BIG C
The case for making the assessment of embodied carbon in buildings a mandatory requirement. The really big “C” this year is not Covid or Cancer, or even Christmas…but of course it is Carbon. Strange that it is one of the most common elements on the planet and makes up about 12% of the human body and the fourth most common element in the universe. The amount of carbon on the planet has not changed since the planet was formed 4.5 Years billion years ago, but the problem is that we keep taking it out of the earth and putting it into the atmosphere in the form of CO2, causing a warming of the climate.

Architects Declare Conference 2019
As part of our commitment to respond to the Climate Change Emergency, Spencer Back of Designscape Architects reports from the first Architects Declare Conference.
Publications

Briefing document
View on ISSUU Follow this link to download our client’s workplace briefing document. This primer is intended to assist clients at the earliest stage of

Workplace Architecture
Some of our principal workplace projects and our architectural approach within commercial workplace sector.

Residential Architecture
View on ISSUU With a wealth of experience designing residential homes and commercial housing schemes, Designscape are experts in buildings designed for living. From interesting




