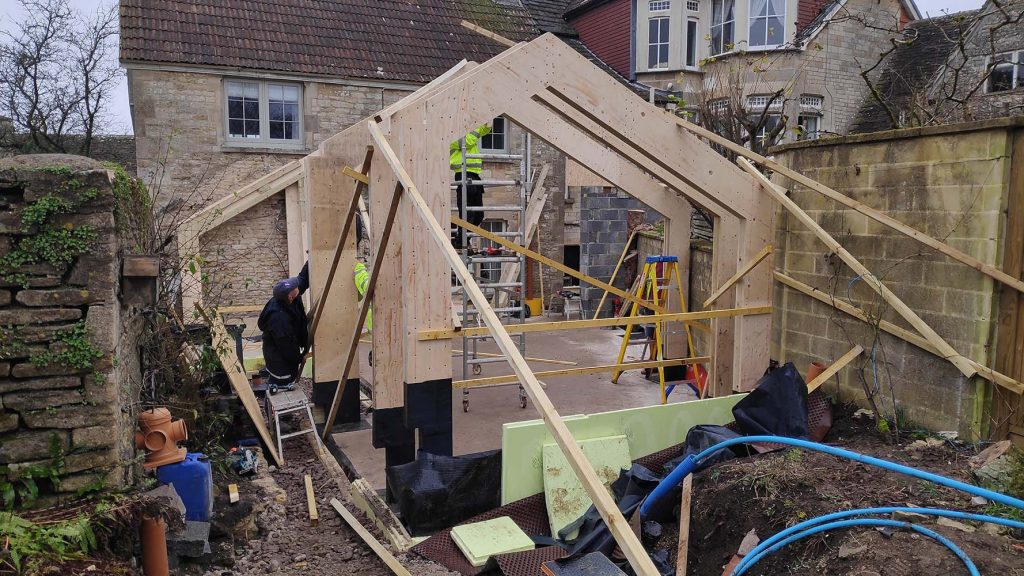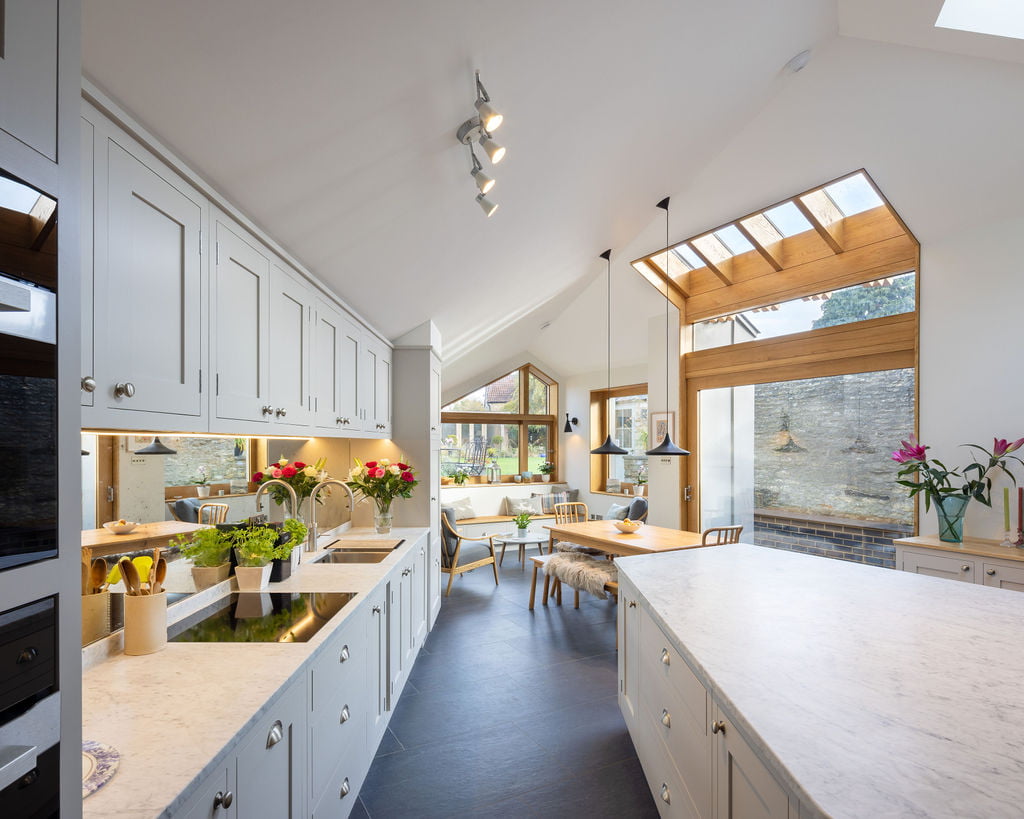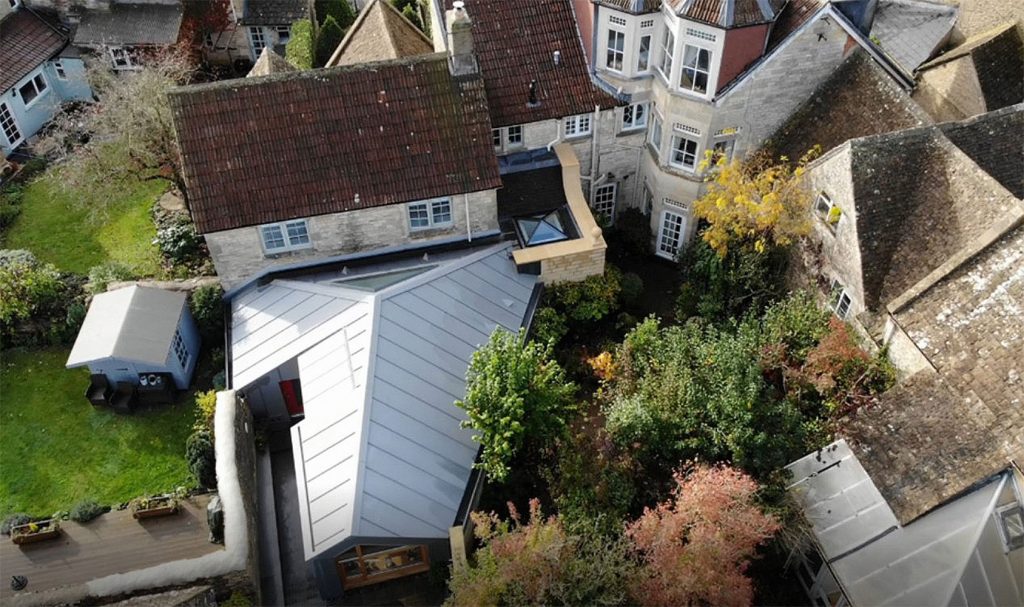High tech, low carbon in a Cotswold village
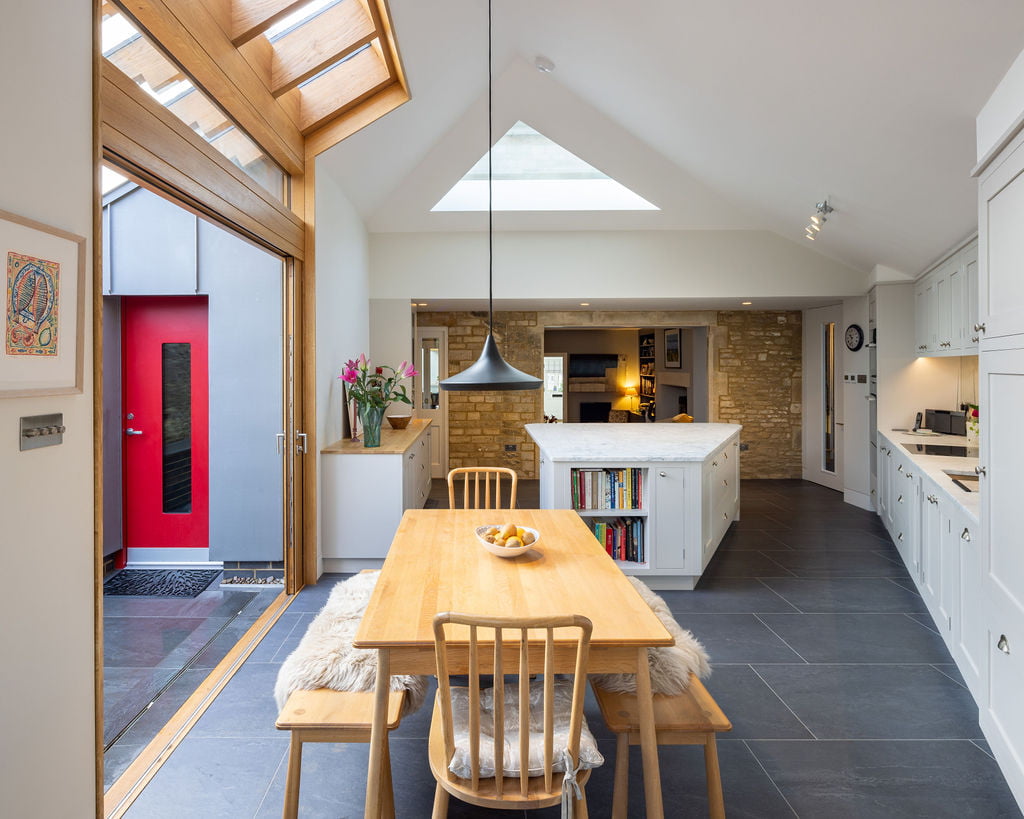
Designscape recently finished a contemporary garden room extension in the Cotswold village of Biddestone. A constrained site, adjacent to a listed building, called for a creative, sensitive and highly contextualised response. The clients were looking for a house that would enhance access to their garden, increase privacy, improve flow through downstairs and provide a downstairs bedroom. They wanted to future-proof their house to be able to enjoy it into old age.
In order to maximise the space available, massing exercises were carried out – resulting in a dynamic polyhedron which retained garden views from the master bedroom while creating a light and spacious kitchen/living room and without risking damage to an unstable boundary wall. The extension sits to the rear without disrupting the historic streetscape to the front, but bringing the benefits of contemporary design to the living space.
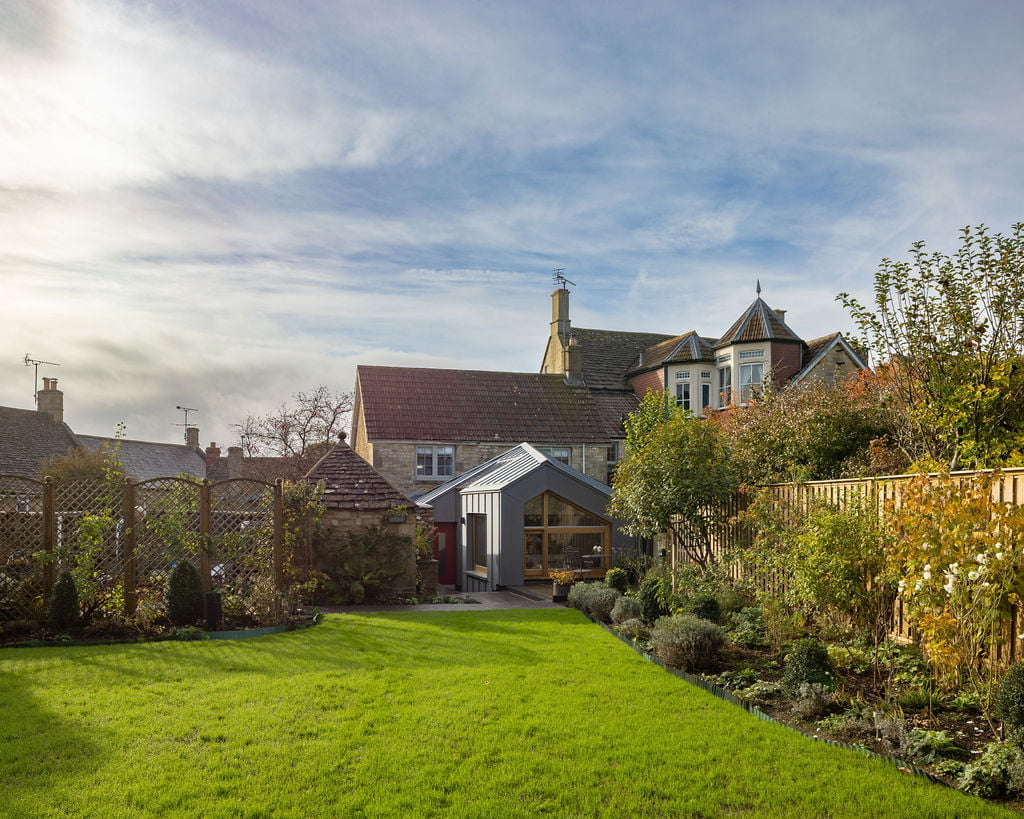
This kind of structure could have been built in steel, but with its high levels of embodied carbon and rising prices, we chose CNC cut plywood as a more sustainable and cost-effective option. (Using timber in construction – provided the trees used are replaced – actually takes CO2 from the atmosphere and lock it into the building for the lifetime of the building). 3D modelling of the site, existing and proposed buildings enabled us to develop the concept with the client giving them 3D walkaround views on screen and through VR goggles. In addition, it enabled close working with Format Engineers, who used the model to optimise the structure and, at construction stage, to create a CNC cutting template.
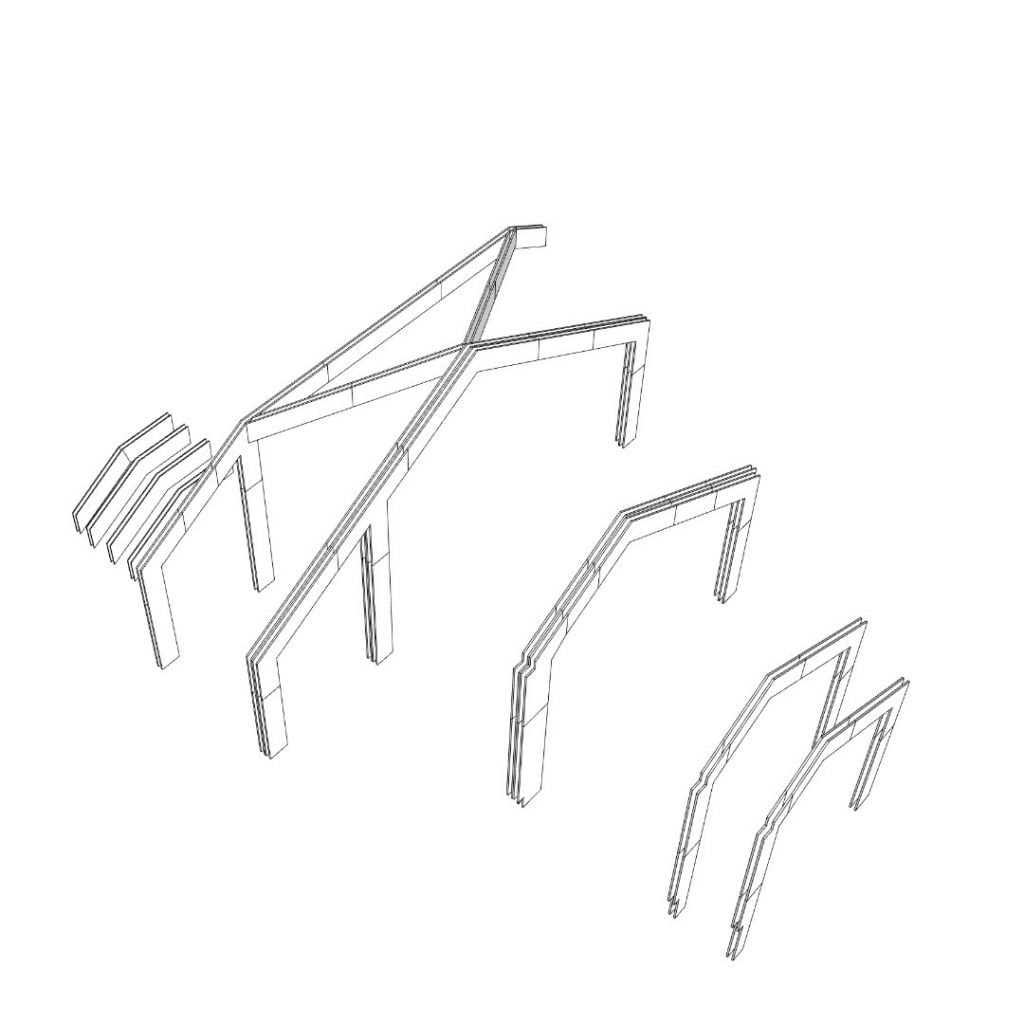
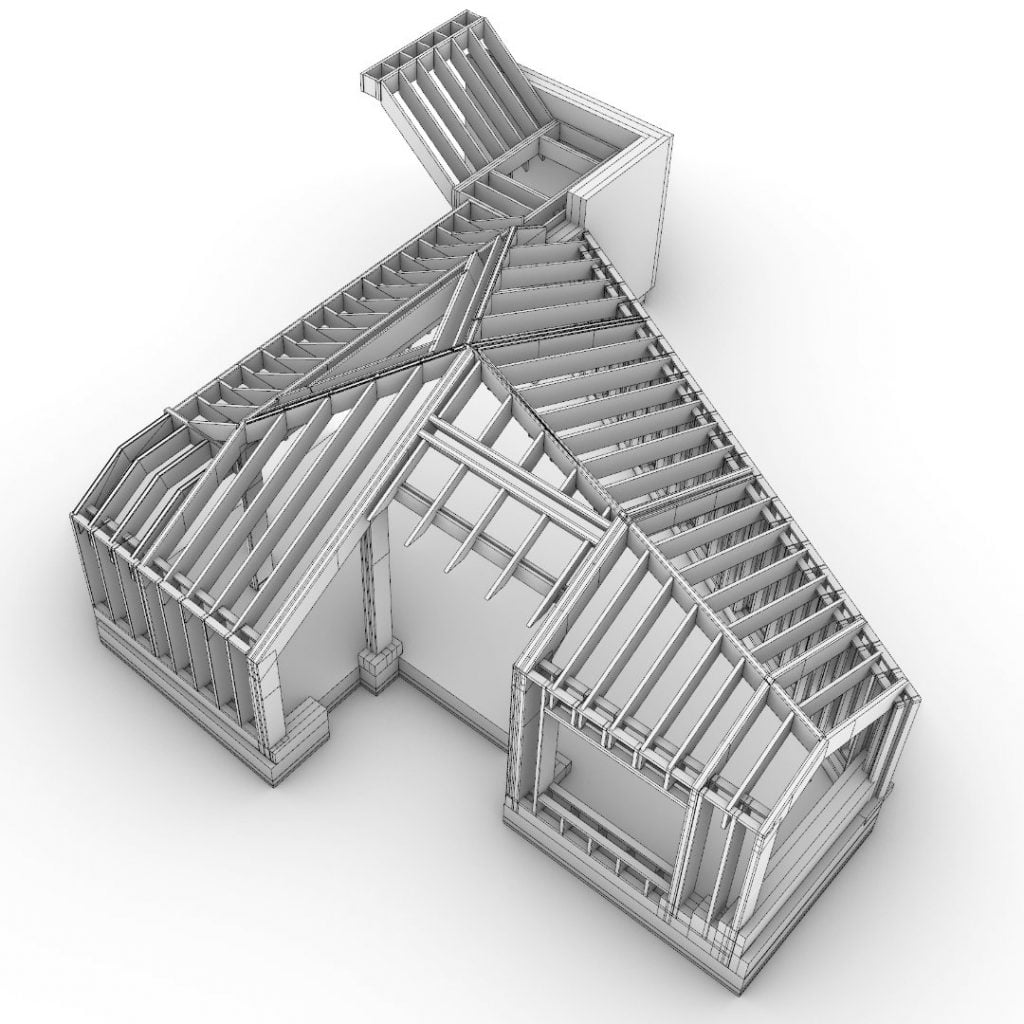
Format Engineers’ plywood portal frame drawing.
CNC (Computerised Numerical Control) routing leads to accurate fabrication, quicker build times on site, less timber waste (due to careful nesting of elements on sheets) and structures previously only achievable in steel. The design was sent to a workshop in Keynsham who completed the routing in a few days. It was then transferred to site, where, thanks to numbering written into each sheet, the contractor was able to erect it quickly and easily. (see image below).
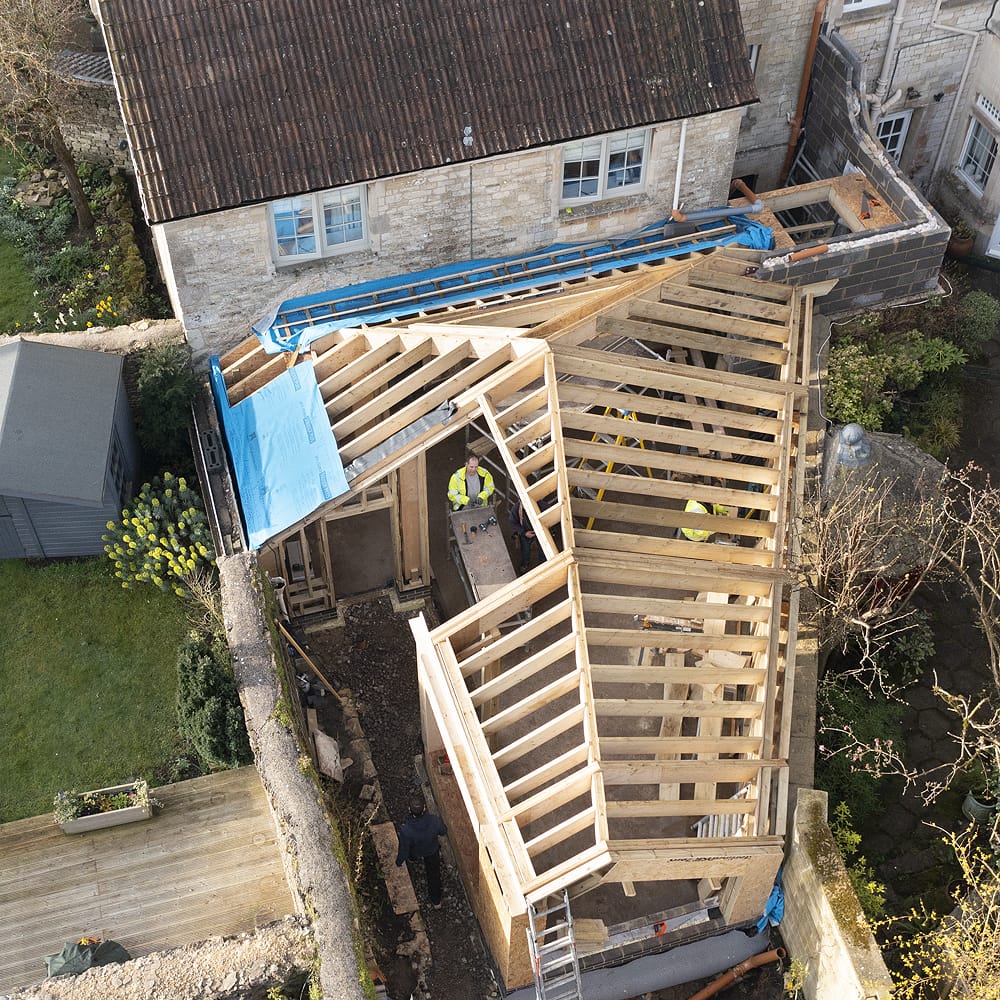
Image from Wraxall builders’ drone
The project is exemplary in its use of detailed craftsmanship including stone masonry, bespoke joinery, zinc- and lead-work. It demonstrates how an ‘honest’ use of established materials can be used to create contemporary and sustainable architecture within a conservative village setting.
