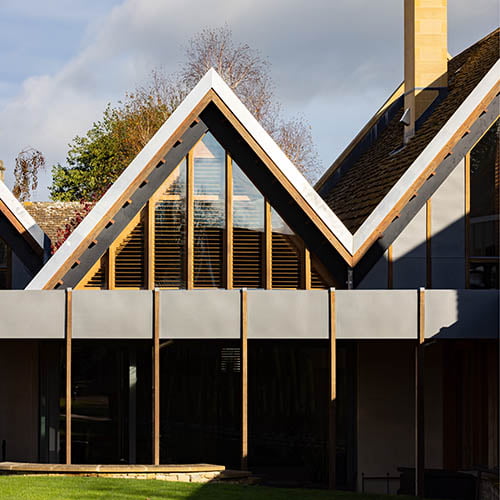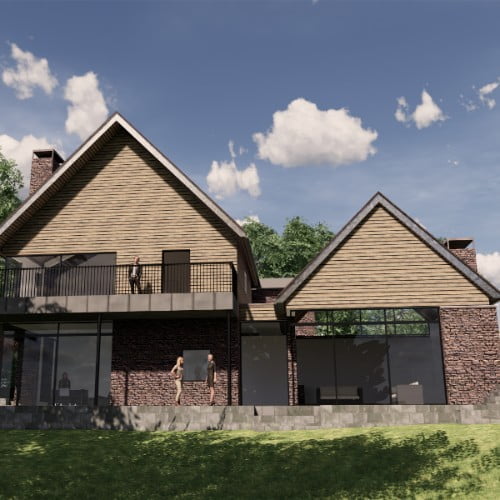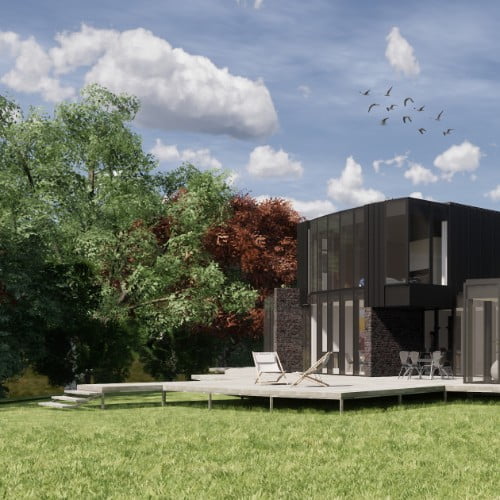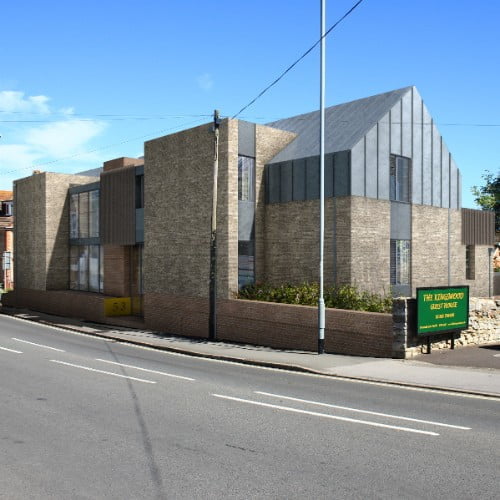Little Court – Progress update

Little Court construction is progressing rapidly towards completion in early September. The walls are up, the roof is on and the windows are in. The contractor is getting finishes underway
Park House A contemporary new house using traditional materials.

This new family home is a replacement dwelling in the Greenbelt, replacing an unremarkable series of existing buildings which occupied a prominent corner in the village Conservation area. The challenge was to design a building which responds positively to the village context, respecting the defining characteristics of the village, whilst at the same time creating an uncompromised contemporary piece of architecture, responding positively to its physical and its social context. The proposal retains one small fragment of the existing buildings which was originally a public “Reading Room” built in 1885 “for the use of men and boys of the village”. The design responds to the public realm with a series of steep (50deg) pitched gables with stone copings – familiar forms and materials, but with non-traditional detailing around openings. On the other side it responds to the private gardens with a much more open and transparent façade, connecting the living spaces to the garden and open countryside beyond. The dominant material is the Cotswold stone roof which unifies the whole composition, the glass and metal panels of the private side provide a counterpoint, which emerge subtly in the detailing around the openings, and in the staircase “turret” which provides a lookout from the private interior to the public realm. The house design has comfortably exceeded the requirements of Code for Sustainable Homes (Level 4), primarily through the use of simple passive energy design principles, but will go further still by the use of various active energy technologies.
Twinneys A new sustainable home in the Greenbelt

This award winning new house is built on the site of a former piggery and lies within the Bath & Bristol Green Belt in an Area of Outstanding Natural Beauty. The design is conceived as a low-lying timber and glass structure supported on a terraced landscape, to blur the boundary between building and terrain. Sleeping accommodation is situated on the lower ground floor of the house with the entrance and open-plan kitchen, dining and lounge spaces above. Three terraces open out from the living areas affording panoramic views across the valley. The thermal mass and high performance of the building envelope is complemented by solar hot water panels to provide a low energy solution. A partially autonomous artist’s studio and gallery is built into the hillside to the rear.
Avenue Housing A back land development of 5 low cost homes

This development proposal responds to the need for small, low cost houses and flats in Minehead, whose economy is heavily dependent on seasonal work and retired people. Situated in the main street connecting the town centre to the beach, the scheme comprises the conversion of a Victorian former hotel and nursing home into seven private flats, some with private gardens, suitable for young or elderly couples. The former car park at the rear is to be developed as five small mews houses around a small parking yard, providing accommodation fitting for young families. The arrangement of shared facilities and common external circulation routes has been designed to encourage neighbours to meet and to get to know each other.
Briefing document

View on ISSUU Follow this link to download our client’s workplace briefing document. This primer is intended to assist clients at the earliest stage of commissioning a building. More publications Get in contact
Cornbury Mill Modern refurbishment of historic watermill

Described as “a picture book C18th mill house set in beautiful mature gardens”, the project to refurbish an old watermill near Devizes turned out to be very challenging. Designscape were appointed to convert the mill for use as a calming weekend retreat. The building had previously undergone many changes and was dark and damp, suffering from low ceilings and made up of many small rooms. Surprisingly perhaps it is not listed and the alterations did not require planning permission.
Our approach was to undertake a sympathetic renovation, stripping back recent alterations and opening up the floorplan to let in more daylight. This simple architectural intervention transformed the interior by providing a light and airy open plan living space, aided by the use of light finishes throughout. Major challenges were overcome during construction including a high water table, significant roof structure repairs, and the reconstruction of a substantial masonry chimney breast. These were addressed in a collaborative fashion by the design team and contractor, assisted by the clients’ understanding approach and trust in their professional advisors. The house is transformed on the inside but little altered externally. It remains a gem and as charming as it always was, but now the interiors are clean, warm, light and a joy to be in.
Monkton Farleigh Timber framed extension to Listed Cottage

The project involved the refurbishment and extension of a grade II listed cottage in the picturesque village of Monkton Farleigh (Green Belt and AONB). One of a row of two, formally three cottages, the building had been extensively remodelled and was badly in need of modernisation. Challenges included a flying freehold over the neighbouring cottage. Designscape were appointed as having the knowledge and experience best suited to the owner’s needs and objectives. The brief was to undertake a sympathetic renovation of the house, strip out modern alterations, make minor modifications to the layout, upgrade building services, and where feasible, upgrade the building fabric. The attic became a main bedroom suite and a poorly constructed C20th extension replaced with a new design built to a high standard and making the most of the garden and views across the fields beyond. The result is a series of high quality, light, airy, warm and healthy living spaces which retain and enhance much of the old character, whilst adding a new layer which will age sympathetically with the dwelling. The project stands out in achieving a successful marriage of thoughtful design, an understanding client, and some conscientious workmanship from the builder which in our experience is a rare commodity in projects of this scale and complexity.
Hillcrest A new community of six houses

A new community in a woodland setting.
This project for six new houses is located upon a hill north of Bristol within the village of Winterbourne Down. The wooded site previously formed the garden of a large derelict house and contained a disused quarry. The houses are arranged around a central ‘clearing’. Constructed with rubble stone and timber clad walls the houses are designed to reflect the character of the site and nearby listed church. The houses are positioned around protected trees and to maximise views from the elevated site. Four of the houses are substantial homes with 5 or more bedrooms and double garages. One has an outdoor swimming pool. The two remaining are designated affordable homes.
Madam’s Paddock A contemporary house in the Greenbelt

This project replaces an existing 1960s house. It is close to the centre of the village, yet is on an Island, surrounded by the River Chew and located within the Greenbelt. The proposed house is placed so that the garden is maximised, with the house placed to form an arrival space, separated from the garden. The radial layout, with its centre point defined by a large oak tree on the site boundary allows different parts of the house to relate specifically to various character areas of the garden: The house is lifted out of the ground on the masonry radial walls, allowing floodwater to flow beneath the house and keeping the ground floor clear of the predicted flood levels. The majority of the accommodation is on the ground floor, with just the master bedroom and the guest bedroom elevated above the stone plinth as two separate first floor volumes, clad in a dark coloured zinc cladding in order to break down the mass of the house. The landscape has been designed to improve the flood resilience of the site and at the same time to allow better access from the garden to the water’s edge, and also to provide wildlife / ecological enhancements.
Landscape design: B:D Landscape
Rodwell Road Six modern apartments

A development of six flats in Weymouth, replacing a 1930s detached house on a prominent corner on the edge of the town centre. As a response to the acute need for housing, both in Weymouth and elsewhere, the flats are all designed with two “equal” bedrooms and two bathrooms – to suit a number of different potential occupiers – from a retired couple to a young family or potentially two single people or two couples sharing a flat. One side of the site fronts onto a busy road, so the building is organised with the circulation and public areas on the noisy side, and all the living spaces are arranged on the quiet East facing side, so that every flat has a large outside terrace, with views towards the sea.




