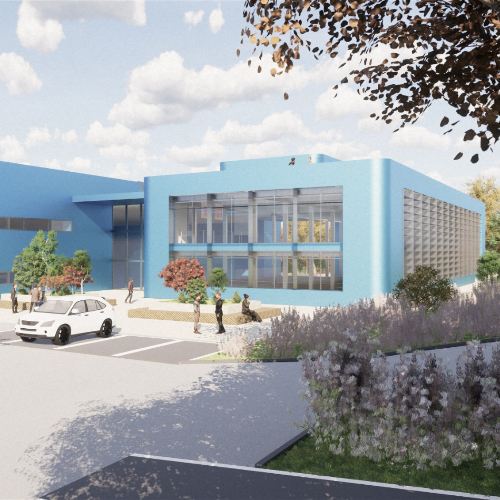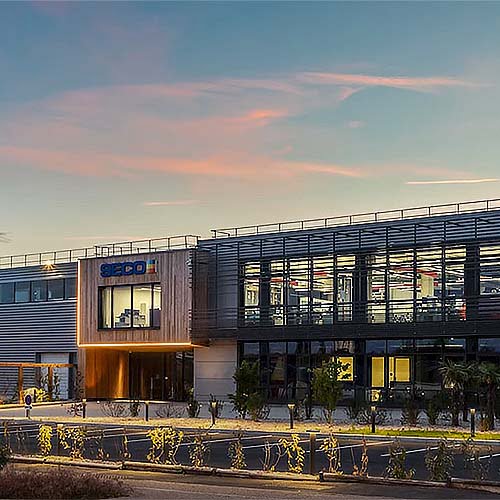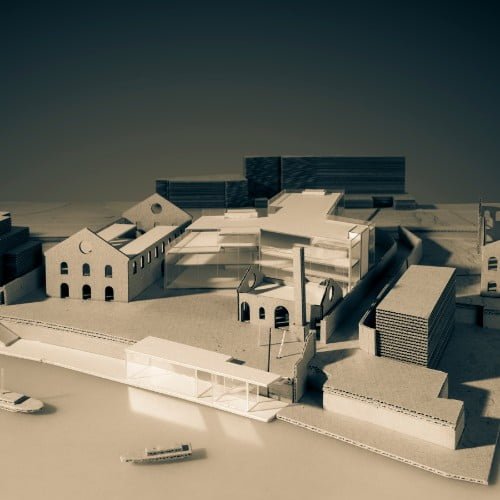Rotork A new factory

This project is for a new 12,000 sq.m. factory building for Bath based engineering manufacturers Rotork. With business expanding beyond the capacity of their existing site, the company needed to consider alternative locations nearby. The building includes office, manufacturing, storage and distribution spaces employing 400 people. Our proposal sought to use the natural slope of the site to accommodate the different volumes required for each activity in an attractive setting and create a high-quality working environment for staff and visitors.
Mount Pleasant A steel framed garden room extension

Occupying a hillside site with good views south over Bradford on Avon, this intricate project proved challenging due to the extent of structural works required to support the existing house above. Fortunate timing meant that our client was able to make use of the contractor who had recently completed a similarly challenging project at Cornbury Mill as well as sharing his desire to achieve high standards of finish.
The uncompromising design removes a lower section of bay window and replaces it with a larger, heavily glazed extension and wrap around slot window which allows natural light to penetrate deep into the house. Internal reorganisation provides much improved open plan living, dining and kitchen areas, facilitated by the installation of a fire resistant glazed screen and new timber staircase to the upper levels. The result is a light and bright multi-purpose room where the family spend much of their time together, providing a new direct and open relationship between house and garden.
Equestrian HouseContemporary New Home in the Greenbelt’

The Equestrian house is a proposal for a new dwelling with associated equestrian facilities in the Green Belt on a 20 acre site, just outside Windsor. It was submitted for planning under the NPPF clause 55 criteria. The brief includes a family house along with equestrian facilities suitable for either professional use or for a family with horses. A Landscape Management plan, along with various sustainable technologies were also introduced in order to enhance the existing landscape and context and contribute towards the Bracknell Forest Biodiversity Action Plan. Sustainable technologies such as the installation of PV’s, ground source heat pump and rain water collection are key elements in the design of this equestrian house.
London Road Regeneration A community led public realm improvement

Before we started this project, London Road, a main thoroughfare in and out of Bath was blighted by heavy traffic and vacant commercial premises. We were appointed by Bath and North East Somerset to undertake a community led project to improve the external environment for local residents and business. By means of stakeholder workshops and use of models which encouraged participants to contribute their ideas in a variety of ways, a proposal to reclaim the street was developed and we produced a concept design which formed the basis for extensive traffic calming measures and public realm improvements. The final, constructed design was completed by others. The project has resulted in a more accessible environment, complete with trees, planters and improved pavement finishes that together create a higher quality gateway to the city.
Seco Tools New Headquarters

Seco Tools are a tool manufacturer based in Sweden with more than 40 subsidiaries around the world. Designscape Architects were appointed as part of the Seco Tools Global real estate team, in conjunction with workplace specialists Wylde IA to design a replacement to the existing office administration block at the headquarters of Seco France. The existing building, built in the 1960’s was suffering numerous building failures to structure envelope and services. We designed the building to allow for phased demolition and development of the site whilst the existing offices were in occupation. Re-positioning the office accommodation next to the production space also provides an opportunity to better integrate departments, staff and company culture. Seco see the benefits of creating a positive flexible working environment for their staff and customers and have sought to reflect the company’s core values of open and friendly working, client commitment, dedication and expertise in their building facilities. Designscape’s design was developed by the in-country team and is currently under construction.
Designscape have also provided architectural advice; master planning, concept, through to construction design information for several other European sites including; Budapest Hungary and the HQ facility in Fagersta Sweden.
Soil Association An innovative prototype HQ Building

Designscape came second in a European wide competition for the new £20m headquarters for the Soil Association on the Harbourside site in Bristol. The design sought to put the building users first and create a healthy and respectful workplace which would reflect the core values of the charity: A work environment for ‘free range’ employees. The proposal demonstrated a holistic approach to environmental design by minimising energy usage, using low embodied energy materials and maximising the passive energy potential of the site. This was an opportunity to design a prototype office building fit for the future and the ideas generated are relevant to many situations. We look forward to putting these into practice in future projects.
Kelston Road An annexe home converted from a garage

This project is a single storey annexe on the Kelston Road, designed as a home for our client’s elderly parents, within the curtilage of their existing home.
The site is located on the outskirts of Bath within the Greenbelt, we created a design which both preserves and enhances the surrounding environment, converting and extending a former garage. The use of a green roof and materials sympathetic to the original dwelling allowed the annexe to become a complementary addition to the site.
Clarks Head Quarters Working within a historic factory complex

We have been appointed to undertake a number of projects for Clarks Shoes at their Head Quarters in Street, Somerset. These are located within historic former factory buildings, from which Clarks once manufactured their famous shoes. Optimising this space for current and changing workplace activities has been an ongoing project for Clarks. We have produced a masterplan considering the phased redevelopment of underused sections of the estate for new uses and buildings, including conference suite, meeting rooms and office space.
Calderwood C20th house update, extension and alteration

This detached house was originally constructed in 1965 and is located on a suburban street close to the centre of Bath. The clients bought the property with the desire to upgrade and extend the accommodation to suit their growing family. The new alterations have a minimal impact on the front of the house, instead providing a dramatic transformation of the living spaces at the rear and improving their connection to the garden. This has been achieved by extending outwards and to the side which, with the removal of the existing external and internal walls at ground level, creates a generous open plan living space. An additional bedroom at first floor was also provided and the rest of the house was refurbished to a provide a thoroughly modern and more energy efficient living environment.




