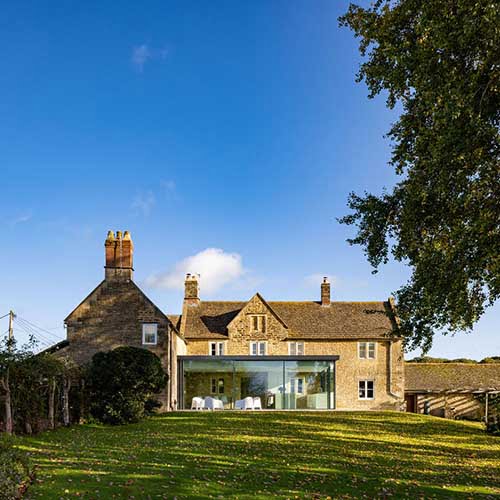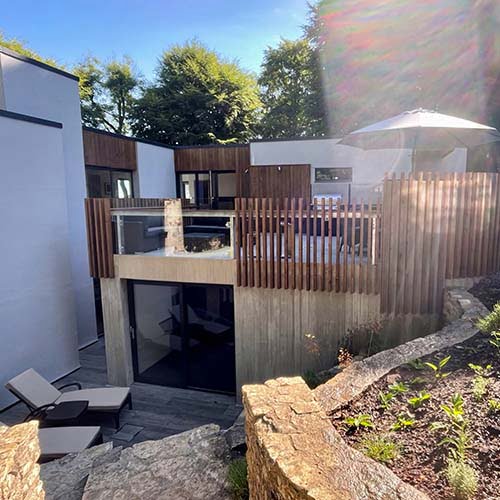Bath City Farm

We are very pleased to be working with Bath City Farm on a number of projects. Bath City Farm is a wonderful resource for the local community, providing training, education and entertainment, particularly to disadvantaged people – as well as food of course!
Westlands FarmhouseA modern glass extension to a Listed building

Westlands Farmhouse is a contemporary extension to a Listed building, which replaces a 1980s conservatory. The Client had a strong desire to move their kitchen out from the confines of the thick stone walls which define the farmhouse, and out into the daylight. As with most family houses, the kitchen is the heart of all the daytime activity, so having it completely glazed, with 3 out of the five glass panels opening, it becomes a really versatile indoor / outdoor space from which to enjoy the daylight and fresh air of the garden.
The high spec glass door system and heavily insulated roof ensure that the new south facing extension does not overheat or suffer from excessive heat loss.
Quarry WoodExtension providing a new external space for a Modernist house

The existing house was originally a wartime RAF lookout position built into an old stone quarry overlooking Bristol from the Cotswold escarpment on the edge of the Bath. It was converted and extended in the 1970s in a unique design which very much reflected the forward looking client at the time.
The house is “upside down, with the entrance and living rooms all on the upper level, and bedrooms below. The living spaces did not therefore have direct access to any external space except for a large balcony on the (very exposed and windy) North side. The new extension is a sun-facing outside space linked with the living room, with a laundry room and gym below.
The new extension has been constructed from insitu board-marked, waterproof concrete, which allowed for minimal excavation (no working space behind the new wall) and a polished concrete structural slab – no waterproof membrane. The whole structure is insulated from the inside.
Project Update: The Cowshed

A new house to be built near the centre of the ancient town of Bradford on Avon. The house is set in a large garden, which was formerly part of the kitchen garden for Grade I listed The Hall, an Elizabethan Manor built in 1610.
Project Update: School Masterplan

Designscape have teamed up with Greenhalgh Landscape Architecture to deliver a Vision Document and Masterplan for the future of Westonbirt Schools.
Our journey to Zero Carbon

The biggest impacts of Climate Change are being felt most by the poorest people in the world – those who have the smallest carbon footprint, the least resilience to deal with the consequences, and who have done the least in the past to create the problem.
Carbon and our work

The biggest impacts of Climate Change are being felt most by the poorest people in the world – those who have the smallest carbon footprint, the least resilience to deal with the consequences, and who have done the least in the past to create the problem.
North Road – Submitted for Planning

We are delighted to have submitted a planning application for a development in North Road, Bath. The development will include three houses, which are designed to have four bedrooms over three floors, including the attic.
Project Updates!

Although these are two very different projects, both demonstrate Designscape’s approach to design. We prefer not to limit ourselves by project type, rather to bring our considerable experience to each brief afresh.
Park Cottage – Nearing completion

Park Cottage is nearly finished, with Practical Completion likely to be achieved in the coming days. The landscaping has also been rapidly progressing over the last




