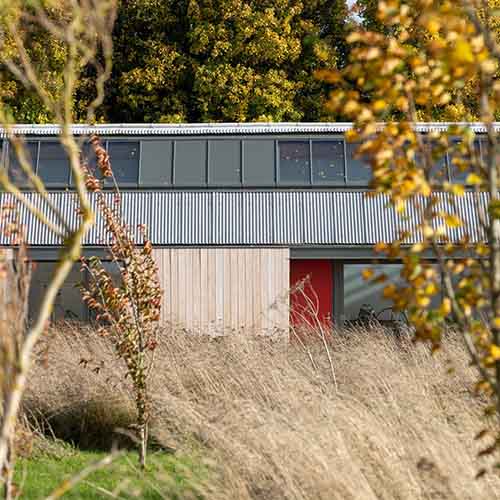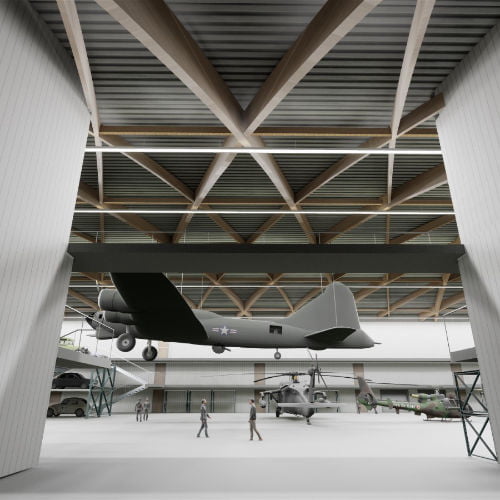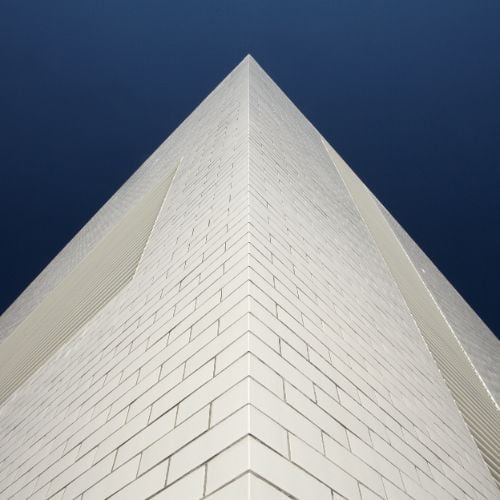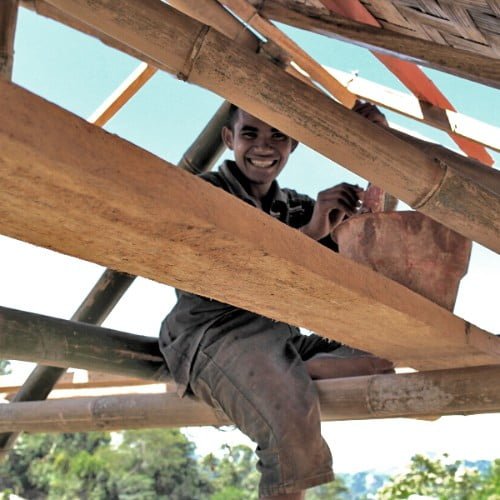Upper FarmAn artist’s studio in South Gloucestershire

The new studio for its artist owner is a replacement for a timber stable building on the edge of a Cotswold village with a typical context of stone buildings with stone tiled roofs. The Client is an artist and printmaker requiring a series of daylit spaces to carry out a variety of wet and dry processes ranging from design to sewing and etching / printing.
The building typology adopted is clearly legible as a simple barn form, appropriate for the setting at the interface between the domestic gardens of the village and the open agricultural landscape. The form also works well for the studio use, with an abundance of controlled daylight from the roof, and inspirational views out over the meadow to the North-west. A single window in the South East facing gable picks out a more focussed view.
The structure is a simple series of expressed portal frames made from LVL timber. The external materials palette continues with the aspiration of simplicity. A fibre cement roof on top of larch boarded walls speak of simple vernacular barns, but with the careful detailing of a less agricultural finish. The glazing is a repetitive module, but with an enlarged section of glazing in the central bay – referencing the barn tradition of a large central opening. An inset entrance door is the only element with a non native material accent colour clearly indicating the entrance.
Internally the Client’s brief called for white surfaces, which is given some relief and a suggestion of materiality by the expressed portal frames. The main volume is semi divided by a series of smaller servant spaces hosting the WC, plant and kitchenette as well as a small fume cupboard room.
The building is heated by an airsource heat pump and underfloor heating within the power floated concrete floor.
Science Museum, Wroughton A sustainable Museum Archive

We were invited by the Science Museum to submit proposals for a new archive store on a former airfield at Wroughton, near Swindon to accommodate a large and varied collection of museum artefacts currently stored in London. These museum objects vary from small objects such as books to large vehicles and even planes. Many are being kept for historic purposes, but are rarely if ever displayed, only a few are stored temporarily, visitors are by special appointment only. A low maintenance, low energy, long life building solution is required. Stable temperature conditions and low humidity are required. A design which minimises risk of water ingress is essential as is a low cost solution. Our proposal was for a super-efficient, wide span timber arch structure capable of supporting heavy loads and creating flexible internal space. The absence of walls avoids junctions for potential leaks and reduces building wind loading. Heavy mass helps create a stable internal climate, with little energy load.
Science Studios Art gallery, production and storage building.

Designscape has developed a 9,000sqm art production studio and gallery for Damien Hirst. The project reuses an existing steel portal frame structure originally built for the manufacture of plastics. The brief involved a high level of design, detail and finish, including exceptionally high structural loading requirements and innovative cladding and glazing. The building is split into three bays: reception and gallery, art production and storage facilities, with each area defined externally through cladding panels of contrasting colours. The artist’s production of large-scale art work requires highly specialised accommodation, including freezer storage and a fire protected art store. The western riverside boundary has become a sculpture garden.
In addition to the principal Science gallery and production space, a smaller independent formaldehyde studio has been built. The formaldehyde studio requires unique accommodation and dedicated services, including specialist ventilation equipment to filter out the formaldehyde fumes. As well as large-scale freezer storage, specialist cranage equipment has been incorporated for handling large and delicate art works. The steel frame structure is clad with white glazed bricks and small mortar joints to create a sculptural monolithic appearance.
In association with MRJ Rundell + Associates
Twinneys A new sustainable home in the Greenbelt

This award winning new house is built on the site of a former piggery and lies within the Bath & Bristol Green Belt in an Area of Outstanding Natural Beauty. The design is conceived as a low-lying timber and glass structure supported on a terraced landscape, to blur the boundary between building and terrain. Sleeping accommodation is situated on the lower ground floor of the house with the entrance and open-plan kitchen, dining and lounge spaces above. Three terraces open out from the living areas affording panoramic views across the valley. The thermal mass and high performance of the building envelope is complemented by solar hot water panels to provide a low energy solution. A partially autonomous artist’s studio and gallery is built into the hillside to the rear.
Court Farm Barn A Listed Barn Conversion

Situated adjacent to the Farm House, the Grade II* listed former threshing barn had fallen into a state of disrepair and the proposal was developed to repair and convert the structure to provide ancillary accommodation to the main house, to include a home-work space, kitchen, bathroom and guest bedrooms. The new functions are contained within a series of free standing white timber boxes to the west end, leaving two- thirds of the original double-height volume intact. The existing modern steel frame is utilized to support the new roof structure without distributing the extra load onto the historic walls. As part of the first phase of works, a new wood-burning boiler in an adjacent outbuilding provides heating and hot water to both the farm house and converted barn.
Neros Foundation Indonesian Health Clinic

We are proud to support the Neros Foundation through our links to one of the trustees, Cara Sykes. The Neros Foundation is a charity working to relieve poverty affecting the inhabitants of the island of Flores, Indonesia, by providing basic yet vital infrastructure. It was set up after the trustees realised how much impact relatively small amounts of money could have in Flores. The practice has given financial assistance enabling the charity to build toilet facilities for schools but more recently we offered an internship to architectural student, Sophie Greene to develop a sustainable design solution for a new medical outreach centre to serve the local population. Both Sophie and architectural assistant Kelia Espinosa travelled to Indonesia in the summer of 2012 to view and assist progress on site.
We produced a report on sustainable construction.
Corinium Museum New facilities within Listed Building

Designscape Architects have been appointed by the Corinium Museum in Cirencester for the refurbishment of the museum, as well as the design of a new Community Discovery Centre.
The design proposes alterations to the internal layout in order to improve the flow throughout the building and the new gallery areas were designed to reduce clutter and really focus the quality of the exhibits, using dark rooms with illuminated exhibition stands.
A new reception desk was designed to unite the entrance and shop with a single counter. The works include the creation of a Discovery Centre, to be used to accommodate a variety of functions (learning, meetings and museum collections work) for a range of visitors. The Garden will also be altered to provide for a better quality outdoor space along with a coffee shop.
Exhibition design by Underwood & Co.
London Road Regeneration A community led public realm improvement

Before we started this project, London Road, a main thoroughfare in and out of Bath was blighted by heavy traffic and vacant commercial premises. We were appointed by Bath and North East Somerset to undertake a community led project to improve the external environment for local residents and business. By means of stakeholder workshops and use of models which encouraged participants to contribute their ideas in a variety of ways, a proposal to reclaim the street was developed and we produced a concept design which formed the basis for extensive traffic calming measures and public realm improvements. The final, constructed design was completed by others. The project has resulted in a more accessible environment, complete with trees, planters and improved pavement finishes that together create a higher quality gateway to the city.
Green Park Station A new public space

Green Park Station is a Grade II listed building which was redeveloped as a retail and events space in the mid 1980s after its closure as a railway terminus in 1971. We were appointed following an invited competition to propose ways of revitalising the station as a major public space. Our work to date has involved the extensive consultation with a variety of interested parties, including the Farmer’s Market and other traders, Sainsbury’s Supermarket (who operate the adjacent supermarket) and the Bath Cultural Forum. Ideas from these discussions have been translated into a proposal that would provide the city with a vibrant, accessible and commercially viable public venue in the spirit of Covent Garden Market in London.




