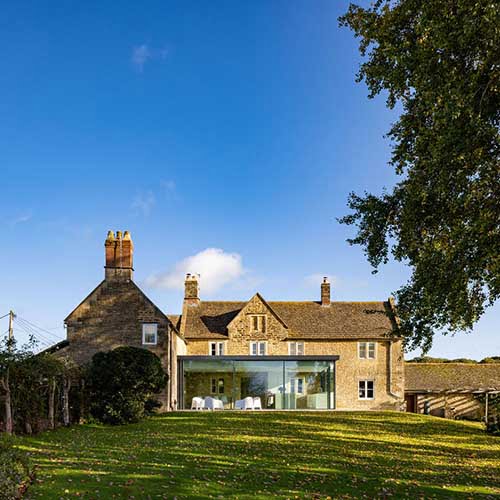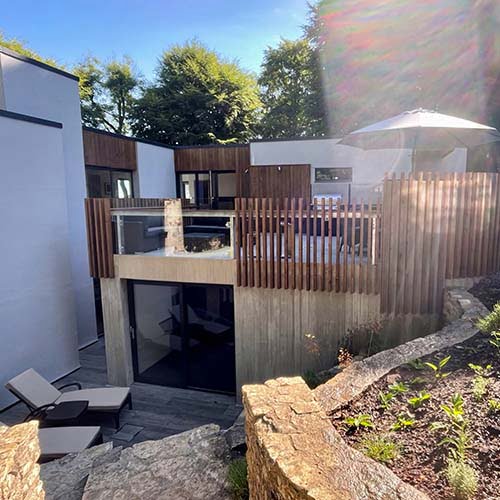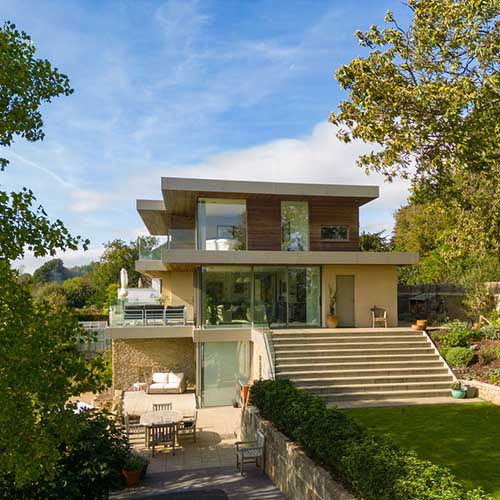Westlands FarmhouseA modern glass extension to a Listed building

Westlands Farmhouse is a contemporary extension to a Listed building, which replaces a 1980s conservatory. The Client had a strong desire to move their kitchen out from the confines of the thick stone walls which define the farmhouse, and out into the daylight. As with most family houses, the kitchen is the heart of all the daytime activity, so having it completely glazed, with 3 out of the five glass panels opening, it becomes a really versatile indoor / outdoor space from which to enjoy the daylight and fresh air of the garden.
The high spec glass door system and heavily insulated roof ensure that the new south facing extension does not overheat or suffer from excessive heat loss.
Quarry WoodExtension providing a new external space for a Modernist house

The existing house was originally a wartime RAF lookout position built into an old stone quarry overlooking Bristol from the Cotswold escarpment on the edge of the Bath. It was converted and extended in the 1970s in a unique design which very much reflected the forward looking client at the time.
The house is “upside down, with the entrance and living rooms all on the upper level, and bedrooms below. The living spaces did not therefore have direct access to any external space except for a large balcony on the (very exposed and windy) North side. The new extension is a sun-facing outside space linked with the living room, with a laundry room and gym below.
The new extension has been constructed from insitu board-marked, waterproof concrete, which allowed for minimal excavation (no working space behind the new wall) and a polished concrete structural slab – no waterproof membrane. The whole structure is insulated from the inside.
Willow LodgeContemporary design in a Cotswold village

Willow lodge is a small cottage built in 1908 and sits on the edge of the picturesque village green in Wiltshire. The property is not listed yet sits within a sensitive rural setting in the Cotswolds Area of Outstanding Natural Beauty. The house had a large and well kept rear garden but it was somewhat remote from the house – separated by a slightly sunken and dark, north facing patio with a cold and inadequate rear extension in it. The Client’s brief was simply to make the most of a challenging site and they were not afraid of a striking and contemporary design in this sensitive location.
Although the extension is on the north side of the house, the orientation of the openings provides south and east as well as north facing glazing and privacy from a rather overbearing neighbour. The east facing glazing provides a miniature courtyard to the east to take advantage of morning sunshine.
The complex form was made by constructing a series of plywood portal frames which were accurately modelled (and optimised structurally) using a parametric Rhino / Grasshopper model, which was then turned into a cutting pattern file for all the elements to be simply cut out using a CNC router. The pieces were numbered and delivered to site, where they were assembled using low tech screw and glue technology. The extension is clad in standing seam zinc cladding, in a manner which compliments the existing house and minimises the building’s whole life embodied carbon footprint.
Withycombe A radical refurbishment and house extension

Located in an enviable position within the Green belt close to Bath, Withycombe sits on the side of a steeply sloping valley with panoramic views to the south. The original house was constructed in the 1930’s and extended in the 1960’s. Our client wished to modernise and extend the house which had been empty for 10 years. Working within a restrictive planning context, we developed a proposal for a replacement house, which was in effect a radical comprehensive refurbishment. This approach gained planning approval and our involvement through the detailed design and construction phases has continued, with the house due for completion later in 2019. The house features large areas of glazing and extensive terrace and balcony areas to make the most of the open prospect.
Freshford SchoolProposal for a School Expansion

Designscape Architects prepared a feasibility report for the expansion of the school
accommodation. Despite being a rural school, it has no onsite playing field and only five
classrooms, but seven year groups. The school had the possibility of acquiring some
adjacent land as a playing field and needed to explore the potential in future of adding
two classrooms.
Our proposal succeeded to link the new playing field via an amphitheatre outdoor area,
and replaced the playground space given over to the classrooms with an elevated play-
deck on the classroom roofs, linking with existing first floor classrooms. The proposal
also sought to address other issues such as access and security and proposed some
ideas for parking and pick–up space.
The School House A modern home in a converted school

The Victorian village school in the middle of this very sensitive conservation area was converted to residential use and extended in 2000, but the works left a confused and unsatisfactory layout with a dark interior. The challenge was to redesign the house to improve the quality of the internal spaces and make more of the opportunities which the site offered. The large original school room was isolated from the garden and the rest of the house, and this room was also rather too big for a comfortable domestic space. The key was to move the staircase into the old school hall to reduce its overall size and to improve the circulation generally..
The design of the new elements is clear and legible, making extensive use of a pre patinated zinc cladding, and a very large dormer roof on the South facing side to both improve headroom and to bring more light into the building.
Innox Lodge Bringing the garden into a historic home

Located on the edge of the village with wide views across the rural landscape, this unlisted Victorian house was recently renovated by its owners. They wished to add a new garden room that would link the kitchen with the surrounding landscape and provide a place where the family can gather informally. The contemporary design of the new addition remains sympathetic to its setting through the use of traditional materials including bath stone ashlar and pre-formed metal sheets that match those of the original house. In advance of the construction of the new space a number of alterations to the house were made including the creation of a large opening through to the kitchen and a new staircase into converted basement rooms below.
The Fosse Contemporary extension to historic house.

This Victorian villa in a village location has been altered on numerous occasions in the past, and the client purchased the house in a state of disrepair. The design concept of the new extension and whole house refurbishment work was to reverse the orientation of the house to create the entrance to the rear north elevation, allowing the elegant south façade and garden to become a private sanctuary for the family. The new contemporary double-height entrance hall looks over a newly excavated courtyard. This is lined with a rubble bath stone wall that wraps around the space and creates a roof terrace over the garage, penetrating through the new glass screen to form an internal first floor gallery, linking inside with outside.
Avenue Housing A back land development of 5 low cost homes

This development proposal responds to the need for small, low cost houses and flats in Minehead, whose economy is heavily dependent on seasonal work and retired people. Situated in the main street connecting the town centre to the beach, the scheme comprises the conversion of a Victorian former hotel and nursing home into seven private flats, some with private gardens, suitable for young or elderly couples. The former car park at the rear is to be developed as five small mews houses around a small parking yard, providing accommodation fitting for young families. The arrangement of shared facilities and common external circulation routes has been designed to encourage neighbours to meet and to get to know each other.
Court Farm Barn A Listed Barn Conversion

Situated adjacent to the Farm House, the Grade II* listed former threshing barn had fallen into a state of disrepair and the proposal was developed to repair and convert the structure to provide ancillary accommodation to the main house, to include a home-work space, kitchen, bathroom and guest bedrooms. The new functions are contained within a series of free standing white timber boxes to the west end, leaving two- thirds of the original double-height volume intact. The existing modern steel frame is utilized to support the new roof structure without distributing the extra load onto the historic walls. As part of the first phase of works, a new wood-burning boiler in an adjacent outbuilding provides heating and hot water to both the farm house and converted barn.




