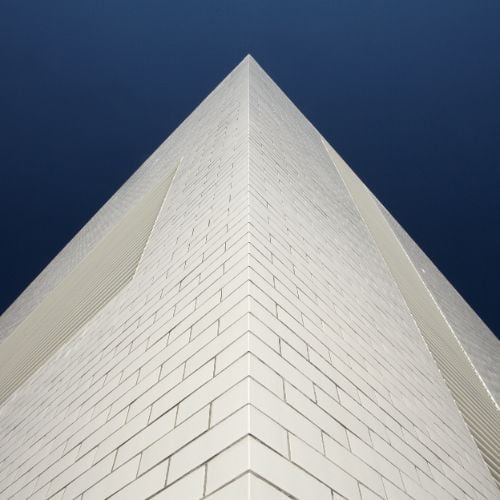We’re hiring

We are currently seeking an ambitious and talented Project Architect with at least 5 years post qualification experience to join our busy studio in Bath to work on a wide variety of high quality projects – residential, education and commercial buildings, often including listed buildings and sensitive settings.
2020 in review

It seems fitting to review 2020 a couple of months into 2021, but despite it being a challenging year all round, Designscape have still worked on some great projects – from attaining new and exciting clients, to seeing a number of projects progress onsite. A collection of these are summarised below.
Priory Close – Planning Approval

The existing house is very much a product of its age – subdivided into disconnected small, boxy rooms. Our design reconnects these spaces, creating larger, functional rooms which are less constrained. A double height extension is proposed to the east, which allows both the central kitchen and the new lounge to enjoy the spectacular views over the garden.
Choosing an architect

Clients often approach us with only an outline idea of their project – for example they need more space or feel there is a disconnect between their house and garden – and can’t see how best to find a solution. They feel a need for architectural insight and advice to bring a project to life; This is where we begin to add significant value. We help our clients to explore and refine their needs before responding with concept designs, often introducing ideas beyond what they had imagined possible. Not only does this help both parties ensure they are on the right path to a viable solution, but also that the solution has an expert’s insight to make an elegant proposal that gets the absolute maximum benefit for the money spent.
Project Updates!

Although these are two very different projects, both demonstrate Designscape’s approach to design. We prefer not to limit ourselves by project type, rather to bring our considerable experience to each brief afresh.
Designscape is open for business

In line with current UK Government recommendations to protect the health of our staff and others, we have instituted measures to enable us to work remotely and continue to provide our high quality and collaborative service.
Freshford SchoolProposal for a School Expansion

Designscape Architects prepared a feasibility report for the expansion of the school
accommodation. Despite being a rural school, it has no onsite playing field and only five
classrooms, but seven year groups. The school had the possibility of acquiring some
adjacent land as a playing field and needed to explore the potential in future of adding
two classrooms.
Our proposal succeeded to link the new playing field via an amphitheatre outdoor area,
and replaced the playground space given over to the classrooms with an elevated play-
deck on the classroom roofs, linking with existing first floor classrooms. The proposal
also sought to address other issues such as access and security and proposed some
ideas for parking and pick–up space.
Science Studios Art gallery, production and storage building.

Designscape has developed a 9,000sqm art production studio and gallery for Damien Hirst. The project reuses an existing steel portal frame structure originally built for the manufacture of plastics. The brief involved a high level of design, detail and finish, including exceptionally high structural loading requirements and innovative cladding and glazing. The building is split into three bays: reception and gallery, art production and storage facilities, with each area defined externally through cladding panels of contrasting colours. The artist’s production of large-scale art work requires highly specialised accommodation, including freezer storage and a fire protected art store. The western riverside boundary has become a sculpture garden.
In addition to the principal Science gallery and production space, a smaller independent formaldehyde studio has been built. The formaldehyde studio requires unique accommodation and dedicated services, including specialist ventilation equipment to filter out the formaldehyde fumes. As well as large-scale freezer storage, specialist cranage equipment has been incorporated for handling large and delicate art works. The steel frame structure is clad with white glazed bricks and small mortar joints to create a sculptural monolithic appearance.
In association with MRJ Rundell + Associates
Hill Farm Dairy Goat farm and cheese factory

Designscape was commissioned to design a barn and dairy production facility for a new cheese making company. The design aims to reflect both the ethos of the client company and the site: a quality handmade product, using natural materials and low energy solutions, created with respect for its surroundings. Despite their size the buildings do not dominate, as they take advantage of the natural topography and step down the hill, enabling the barn and the milking parlour to sit above the dairy. The cold storage and maturing areas are pushed back into the hillside under the parlour. The result is a low impact design that naturally enhances the cheese making process, as the milk can flow by gravity from parlour to dairy, avoiding pumping and thus preserving the quality of the milk. Named by a leading French expert as one of the top 5 cheese making facilities in the world, Designscape had never previously designed a dairy.
Twinneys A new sustainable home in the Greenbelt

This award winning new house is built on the site of a former piggery and lies within the Bath & Bristol Green Belt in an Area of Outstanding Natural Beauty. The design is conceived as a low-lying timber and glass structure supported on a terraced landscape, to blur the boundary between building and terrain. Sleeping accommodation is situated on the lower ground floor of the house with the entrance and open-plan kitchen, dining and lounge spaces above. Three terraces open out from the living areas affording panoramic views across the valley. The thermal mass and high performance of the building envelope is complemented by solar hot water panels to provide a low energy solution. A partially autonomous artist’s studio and gallery is built into the hillside to the rear.


