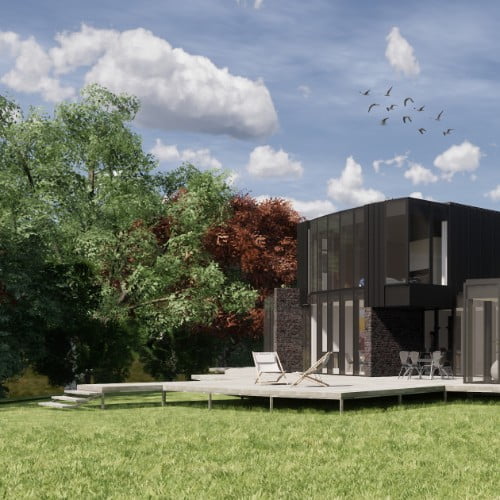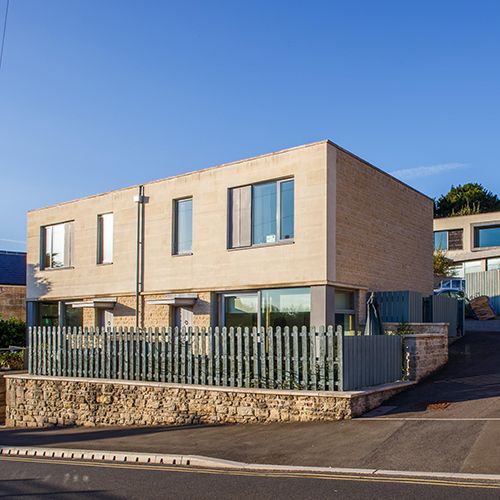Madam’s Paddock A contemporary house in the Greenbelt

This project replaces an existing 1960s house. It is close to the centre of the village, yet is on an Island, surrounded by the River Chew and located within the Greenbelt. The proposed house is placed so that the garden is maximised, with the house placed to form an arrival space, separated from the garden. The radial layout, with its centre point defined by a large oak tree on the site boundary allows different parts of the house to relate specifically to various character areas of the garden: The house is lifted out of the ground on the masonry radial walls, allowing floodwater to flow beneath the house and keeping the ground floor clear of the predicted flood levels. The majority of the accommodation is on the ground floor, with just the master bedroom and the guest bedroom elevated above the stone plinth as two separate first floor volumes, clad in a dark coloured zinc cladding in order to break down the mass of the house. The landscape has been designed to improve the flood resilience of the site and at the same time to allow better access from the garden to the water’s edge, and also to provide wildlife / ecological enhancements.
Landscape design: B:D Landscape
Widcombe Crescent Extension and remodelling of Grade 1 Listed Apartment

Widcombe Crescent is a Grade 1 Listed Building close to the centre of Bath. Our client purchased a duplex
garden apartment that had been unlived in for many years, suffering from damp and neglect, with no spaces
which took advantage of the stunning view to the west. We designed and obtained Planning and Listed Building
Consent for a modern garden room extension, featuring large areas of glass and corner opening doors leading to
a redesigned garden. Inside, we removed the failing C20th modifications which revealed some lost historic
features and devised methods to deal with the failings of the neglected structure – all with the support of the local
Bath and Northeast Somerset Planning and Conservation team. Our clients completed the beautiful interior
design and now enjoy a comfortable modern historic home in the city.
Mount Pleasant A steel framed garden room extension

Occupying a hillside site with good views south over Bradford on Avon, this intricate project proved challenging due to the extent of structural works required to support the existing house above. Fortunate timing meant that our client was able to make use of the contractor who had recently completed a similarly challenging project at Cornbury Mill as well as sharing his desire to achieve high standards of finish.
The uncompromising design removes a lower section of bay window and replaces it with a larger, heavily glazed extension and wrap around slot window which allows natural light to penetrate deep into the house. Internal reorganisation provides much improved open plan living, dining and kitchen areas, facilitated by the installation of a fire resistant glazed screen and new timber staircase to the upper levels. The result is a light and bright multi-purpose room where the family spend much of their time together, providing a new direct and open relationship between house and garden.
Bannerdown RoadContemporary residential development

Located on a site below The Fosse, this scheme is for a new long term home for a private client. They provided a very specific brief that included the provision of a lap pool and ceramics studio. The house and garden are designed to respond to the steep contours of the site and incorporate the ruins of an old ‘poor house’ which will be preserved.
At the site entrance off the main highway there are two small houses that will fill the break in the existing street frontage and provide rental income. The architectural treatments of each building is to linked with the use of a common language and materials that is both contemporary and modest, as well as being respectful of the village environment.
Equestrian HouseContemporary New Home in the Greenbelt’

The Equestrian house is a proposal for a new dwelling with associated equestrian facilities in the Green Belt on a 20 acre site, just outside Windsor. It was submitted for planning under the NPPF clause 55 criteria. The brief includes a family house along with equestrian facilities suitable for either professional use or for a family with horses. A Landscape Management plan, along with various sustainable technologies were also introduced in order to enhance the existing landscape and context and contribute towards the Bracknell Forest Biodiversity Action Plan. Sustainable technologies such as the installation of PV’s, ground source heat pump and rain water collection are key elements in the design of this equestrian house.
The Beacon A contemporary House in the World Heritage City
This scheme replaces an unremarkable 1930s house on an exceptional site, at the top of a steep south facing, wooded site overlooking the City of Bath. The site is in a special and spectacular location and demands a bold and high-quality scheme to take advantage of the opportunities that it offers.
The proposed new house sits almost exactly on the footprint of the existing house so that the wooded site can be maintained with minimal impact. In the summer the living rooms and the extensive balcony cantilever out into the tree canopies. In the winter the trees still screen the views from the city below towards this sensitive site, but the trees become a veil through which the city lights below can be glimpsed.
A drystone wall plinth forms the base of the building, with lightweight framed elements cantilevering off this base and reaching out into the tree canopies, and towards the sun and the views. The context of the site is more wooded hillside than any nearby buildings, so the base of the building references the predominant local building material, translating it from the urban ashlar walling of the nearby terraces, into the more naturalistic rubble walling, and the dark grey fibre cement cladding, partly overclad with cedar battens to reference the woods – predominantly dark and shady, with vertical timber elements.
Squash HouseContemporary remodelling of a family home

The existing house was developed within the walls of a former squash club in 2002. This initial conversion failed to make the most of the original building and the client’s brief was to remedy this to provide an environment to suit modern family living. The design inverts the internal accommodation to provide connected living spaces with direct access onto the private external courtyards. New glazed doors slide back into the walls making full-width openings that link the internal and external areas. Bedrooms are relocated to the upper floor behind new clerestory windows with views over Bath. A new open-tread oak staircase connects the three floors and forms the back-bone to the reinvented house.
Courtfield Contemporary extension to Grade 2 Listed House

Originally dating from the C16th, this Grade II listed House built from the local Ham stone has been modified and extended over the centuries. The brief from the client was to re-organise and upgrade the existing accommodation and carry out repairs to the historic fabric. The first phase of this work involved the relocation of the kitchen from the centre of the house into a new extension to connect it with the garden. The scale, massing and materials of the sensitive new addition respect that of the historic house yet is unmistakably contemporary in detail. The house remained occupied during the two stages of work, which also involved the repair of the listed stables and a number of environmental improvements.
Sun House An experimental rural home

The house sits at the top of the Claverton Valley on the outskirts of Bath, and replaces a low-grade mobile home. The design is a response to the woodland setting and arranges accommodation into two distinct elements. The main volume is clad with rough-cut oak boarding and contains the entrance and kitchen on the ground floor and living room above. A second, single storey wing is faced with oxidised steel panels and contains sleeping areas that open directly into the garden. The grass roof of the bedroom wing provides a terrace to the adjacent first floor space. The house employs experimental construction and technology, incorporating rainwater harvesting, passive and active solar energy, and is virtually free from pvc materials.
Kelston Road An annexe home converted from a garage

This project is a single storey annexe on the Kelston Road, designed as a home for our client’s elderly parents, within the curtilage of their existing home.
The site is located on the outskirts of Bath within the Greenbelt, we created a design which both preserves and enhances the surrounding environment, converting and extending a former garage. The use of a green roof and materials sympathetic to the original dwelling allowed the annexe to become a complementary addition to the site.


