Westlands FarmhouseA modern glass extension to a Listed building
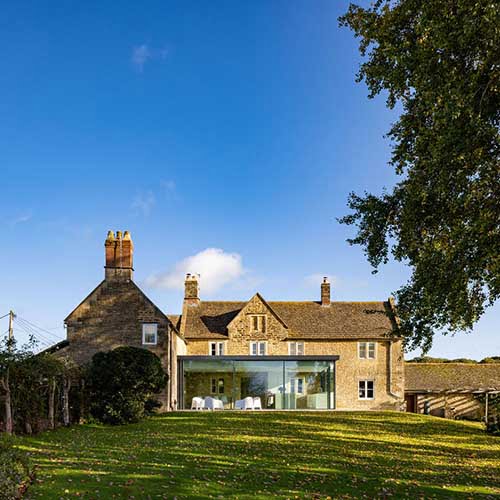
Westlands Farmhouse is a contemporary extension to a Listed building, which replaces a 1980s conservatory. The Client had a strong desire to move their kitchen out from the confines of the thick stone walls which define the farmhouse, and out into the daylight. As with most family houses, the kitchen is the heart of all the daytime activity, so having it completely glazed, with 3 out of the five glass panels opening, it becomes a really versatile indoor / outdoor space from which to enjoy the daylight and fresh air of the garden.
The high spec glass door system and heavily insulated roof ensure that the new south facing extension does not overheat or suffer from excessive heat loss.
Quarry WoodExtension providing a new external space for a Modernist house
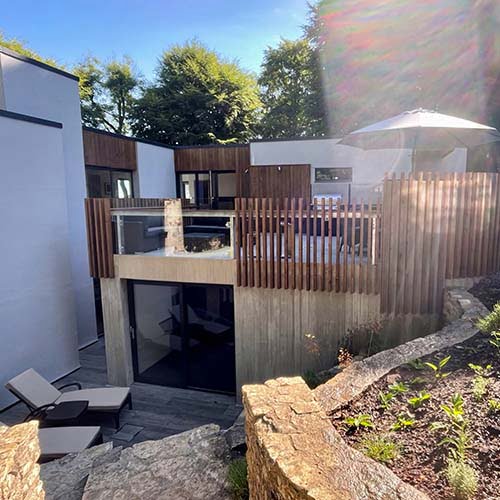
The existing house was originally a wartime RAF lookout position built into an old stone quarry overlooking Bristol from the Cotswold escarpment on the edge of the Bath. It was converted and extended in the 1970s in a unique design which very much reflected the forward looking client at the time.
The house is “upside down, with the entrance and living rooms all on the upper level, and bedrooms below. The living spaces did not therefore have direct access to any external space except for a large balcony on the (very exposed and windy) North side. The new extension is a sun-facing outside space linked with the living room, with a laundry room and gym below.
The new extension has been constructed from insitu board-marked, waterproof concrete, which allowed for minimal excavation (no working space behind the new wall) and a polished concrete structural slab – no waterproof membrane. The whole structure is insulated from the inside.
Willow LodgeContemporary design in a Cotswold village

Willow lodge is a small cottage built in 1908 and sits on the edge of the picturesque village green in Wiltshire. The property is not listed yet sits within a sensitive rural setting in the Cotswolds Area of Outstanding Natural Beauty. The house had a large and well kept rear garden but it was somewhat remote from the house – separated by a slightly sunken and dark, north facing patio with a cold and inadequate rear extension in it. The Client’s brief was simply to make the most of a challenging site and they were not afraid of a striking and contemporary design in this sensitive location.
Although the extension is on the north side of the house, the orientation of the openings provides south and east as well as north facing glazing and privacy from a rather overbearing neighbour. The east facing glazing provides a miniature courtyard to the east to take advantage of morning sunshine.
The complex form was made by constructing a series of plywood portal frames which were accurately modelled (and optimised structurally) using a parametric Rhino / Grasshopper model, which was then turned into a cutting pattern file for all the elements to be simply cut out using a CNC router. The pieces were numbered and delivered to site, where they were assembled using low tech screw and glue technology. The extension is clad in standing seam zinc cladding, in a manner which compliments the existing house and minimises the building’s whole life embodied carbon footprint.
Park House A contemporary new house using traditional materials.
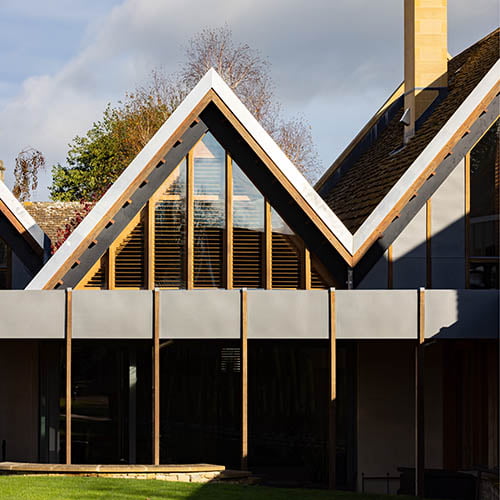
This new family home is a replacement dwelling in the Greenbelt, replacing an unremarkable series of existing buildings which occupied a prominent corner in the village Conservation area. The challenge was to design a building which responds positively to the village context, respecting the defining characteristics of the village, whilst at the same time creating an uncompromised contemporary piece of architecture, responding positively to its physical and its social context. The proposal retains one small fragment of the existing buildings which was originally a public “Reading Room” built in 1885 “for the use of men and boys of the village”. The design responds to the public realm with a series of steep (50deg) pitched gables with stone copings – familiar forms and materials, but with non-traditional detailing around openings. On the other side it responds to the private gardens with a much more open and transparent façade, connecting the living spaces to the garden and open countryside beyond. The dominant material is the Cotswold stone roof which unifies the whole composition, the glass and metal panels of the private side provide a counterpoint, which emerge subtly in the detailing around the openings, and in the staircase “turret” which provides a lookout from the private interior to the public realm. The house design has comfortably exceeded the requirements of Code for Sustainable Homes (Level 4), primarily through the use of simple passive energy design principles, but will go further still by the use of various active energy technologies.
Withycombe A radical refurbishment and house extension
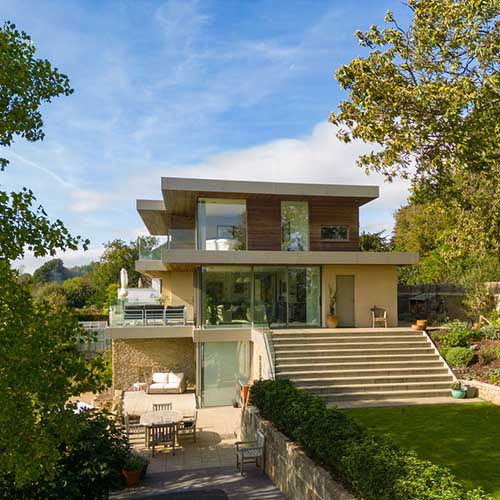
Located in an enviable position within the Green belt close to Bath, Withycombe sits on the side of a steeply sloping valley with panoramic views to the south. The original house was constructed in the 1930’s and extended in the 1960’s. Our client wished to modernise and extend the house which had been empty for 10 years. Working within a restrictive planning context, we developed a proposal for a replacement house, which was in effect a radical comprehensive refurbishment. This approach gained planning approval and our involvement through the detailed design and construction phases has continued, with the house due for completion later in 2019. The house features large areas of glazing and extensive terrace and balcony areas to make the most of the open prospect.
Middle StokeA cantilevered house
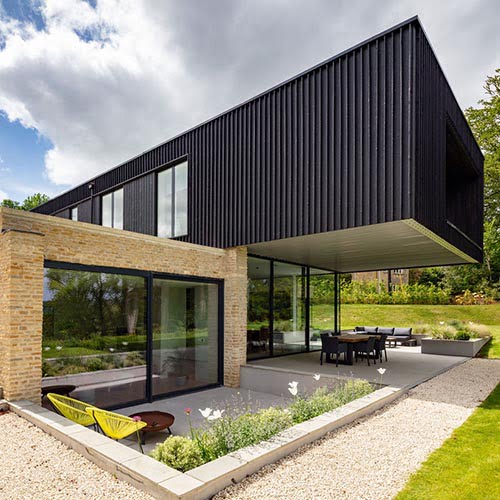
This scheme replaced a 1960s house overlooking the Avon Valley at Limpley Stoke. The site is in an exceptionally attractive location but did present a number of challenges – the far reaching views out of the site are almost due North, making it quite difficult to get sunlight to penetrate the plan. The original house was in an unsafe condition, being sited on an unstable slope at the southern edge of the site.
The new house has to sit closer to the Northern boundary of the site, but views out over and down the Avon Valley are made possible by cantilevering the upper storey off a rubble stone base. The upper storey culminates in the master bedroom and bathroom which will have unparalleled views out over the landscape. The garden has been designed to slip over and under the house, with green roofs and covered terraces, embedding the building into the landscape.
The simple rectangular volume of the upper storey is clad in charred timber battens (which were change from the aluminium cladding which was part of the original planning approval.
Structural Engineer: Format Engineers
Landscape design: B:D Landscape / Greenhalgh Landscape Architects
Photography: by fotohaus
Crowe Lane An innovative house framed of CNC machined timber

The existing bungalow is a very quirky “wriggly tin” building, almost a shack, built around two stone chimneys. The site is also very unusual, being landlocked between neighbours’ gardens with the only access possible via a 1.2m wide footpath. But the site benefits from an open rural outlook with long views down the valley. So the design proposal was driven by the constraints of site and has evolved as a partially prefabricated plywood structure supported on a few masonry elements. It is conceived as a freeform structure providing the shelter required for living in the garden. The architecture is very “un – housy”. All of the components can be carried by hand onto the site and erected by hand. Excavation and material moving is kept to a minimum. The design process involved the extensive use of parametric modelling, with the main structural components then being cut using digital fabrication methods. The result is an undulating roof of plywood cassettes floating like a tree canopy over a series of freeform living spaces, and also includes an upper level and rooftop deck like a treehouse in the garden.
Greenways A modern single storey house
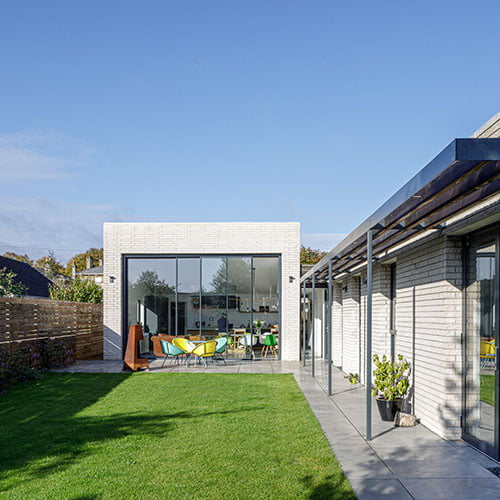
Greenways is a new single storey house, sited in the large rear garden of an early C20th house in Combe Down, Bath. The four bedroom family house is organised in two wings. These are arranged to create a semi enclosed courtyard to the front of the house and south facing garden to the rear.
Entering the house, one first arrives at spaces associated with the life of the family, living, cooking and dining. These open directly onto the rear garden, clearly visible through a full height glazed wall of sliding doors. The more private bedroom wing is accessed from the centre of the house, via a top lit corridor. Bedroom windows face south into the garden. These are protected from excessive solar gain by a pergola running the length of the house. The house features a ‘green’ flat roof as though lifted from the original lawn. Split face masonry walls echo the mining activities which previously took place below the site.
Chilliswood A contemporary and innovative home
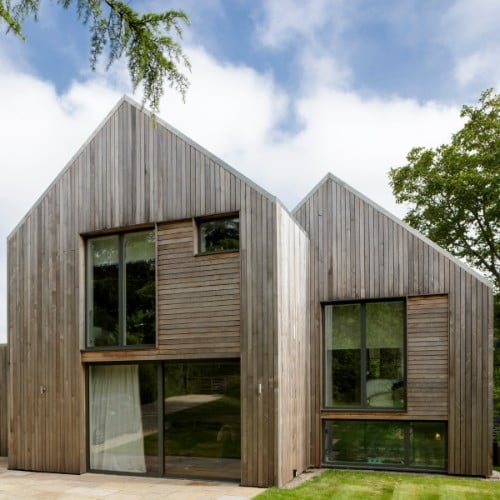
This new four-bedroom house is located on the footprint of the existing 1980s dwelling it replaces. Located in the Greenbelt and offering panoramic views across the Limpley Stoke valley, the house is designed as two simple interconnecting volumes that make use of the site topography. The split-level accommodation places the open plan living space at its heart with a connection to the garden, and the more private master and guest bedrooms above and children’s rooms at the top. Featuring an internal heat recovery system, it will be constructed using a masonry plinth and heavily insulated timber frame (clad with horizontal and vertical cedar boarding) to achieve an sympathetic, economic and sustainable solution.
Springfield FarmA modern home in the Greenbelt
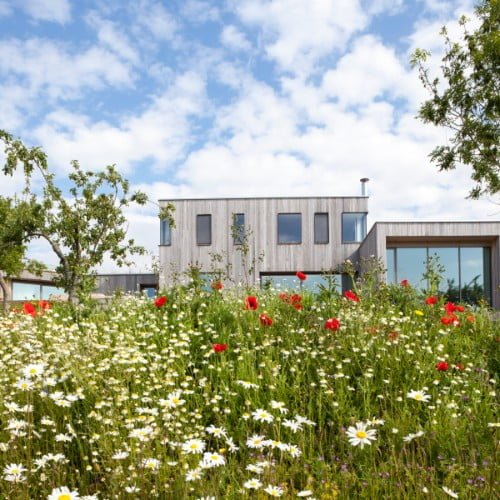
Springfield Farm replaces a 1950s bungalow with a contemporary and innovative two-storey house. Designscape was in charge of the detailed design and construction following the brief given by the clients “we wanted our home to be a contemporary and individual piece of architecture, a home in which to display our art collection, and for the house to sit very comfortably within the rural environment. We asked for spaces, not rooms; divisions, not walls; and vertical and horizontal surfaces to display art, sculpture and ceramics.” The building incorporates living accommodation on the ground floor with two en-suite bedrooms on the first floor. The open plan kitchen and dining area features large full height glazing overlooking the terrace to the views beyond. Multiple floor levels break up the living space and create a sense of different zones within the plan. Care has been taken to select natural and sustainable materials that complement the colours of buildings in the area and the rural surroundings. An extensive green roof on the studio links to the wild flower meadow by a raised bank, planted to blend with the adjacent meadow.
In association with Andrew Wood Associates
RICS SW Awards – Winner 2016
RICS National Awards – Shortlisted 2016




