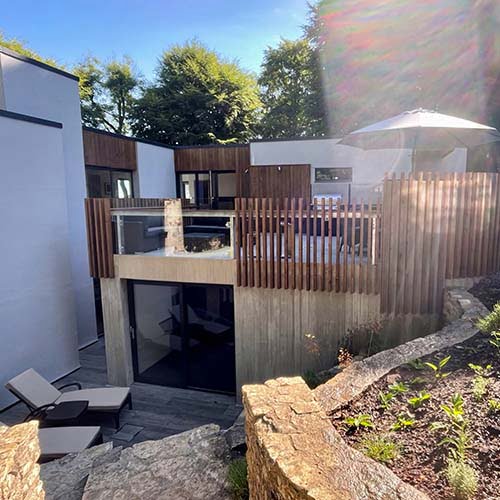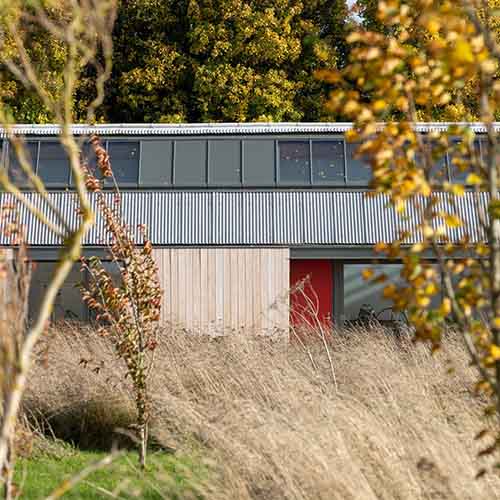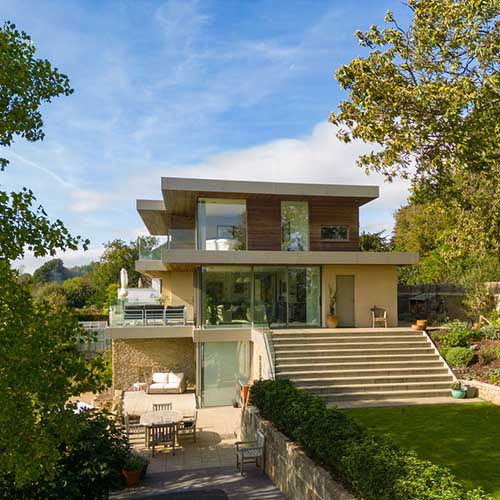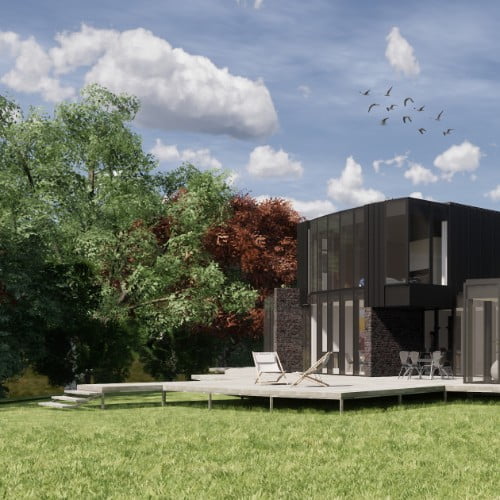Quarry WoodExtension providing a new external space for a Modernist house

The existing house was originally a wartime RAF lookout position built into an old stone quarry overlooking Bristol from the Cotswold escarpment on the edge of the Bath. It was converted and extended in the 1970s in a unique design which very much reflected the forward looking client at the time.
The house is “upside down, with the entrance and living rooms all on the upper level, and bedrooms below. The living spaces did not therefore have direct access to any external space except for a large balcony on the (very exposed and windy) North side. The new extension is a sun-facing outside space linked with the living room, with a laundry room and gym below.
The new extension has been constructed from insitu board-marked, waterproof concrete, which allowed for minimal excavation (no working space behind the new wall) and a polished concrete structural slab – no waterproof membrane. The whole structure is insulated from the inside.
Upper FarmAn artist’s studio in South Gloucestershire

The new studio for its artist owner is a replacement for a timber stable building on the edge of a Cotswold village with a typical context of stone buildings with stone tiled roofs. The Client is an artist and printmaker requiring a series of daylit spaces to carry out a variety of wet and dry processes ranging from design to sewing and etching / printing.
The building typology adopted is clearly legible as a simple barn form, appropriate for the setting at the interface between the domestic gardens of the village and the open agricultural landscape. The form also works well for the studio use, with an abundance of controlled daylight from the roof, and inspirational views out over the meadow to the North-west. A single window in the South East facing gable picks out a more focussed view.
The structure is a simple series of expressed portal frames made from LVL timber. The external materials palette continues with the aspiration of simplicity. A fibre cement roof on top of larch boarded walls speak of simple vernacular barns, but with the careful detailing of a less agricultural finish. The glazing is a repetitive module, but with an enlarged section of glazing in the central bay – referencing the barn tradition of a large central opening. An inset entrance door is the only element with a non native material accent colour clearly indicating the entrance.
Internally the Client’s brief called for white surfaces, which is given some relief and a suggestion of materiality by the expressed portal frames. The main volume is semi divided by a series of smaller servant spaces hosting the WC, plant and kitchenette as well as a small fume cupboard room.
The building is heated by an airsource heat pump and underfloor heating within the power floated concrete floor.
Park Cottage – Nearing completion

Park Cottage is nearly finished, with Practical Completion likely to be achieved in the coming days. The landscaping has also been rapidly progressing over the last
Withycombe A radical refurbishment and house extension

Located in an enviable position within the Green belt close to Bath, Withycombe sits on the side of a steeply sloping valley with panoramic views to the south. The original house was constructed in the 1930’s and extended in the 1960’s. Our client wished to modernise and extend the house which had been empty for 10 years. Working within a restrictive planning context, we developed a proposal for a replacement house, which was in effect a radical comprehensive refurbishment. This approach gained planning approval and our involvement through the detailed design and construction phases has continued, with the house due for completion later in 2019. The house features large areas of glazing and extensive terrace and balcony areas to make the most of the open prospect.
Twinneys A new sustainable home in the Greenbelt

This award winning new house is built on the site of a former piggery and lies within the Bath & Bristol Green Belt in an Area of Outstanding Natural Beauty. The design is conceived as a low-lying timber and glass structure supported on a terraced landscape, to blur the boundary between building and terrain. Sleeping accommodation is situated on the lower ground floor of the house with the entrance and open-plan kitchen, dining and lounge spaces above. Three terraces open out from the living areas affording panoramic views across the valley. The thermal mass and high performance of the building envelope is complemented by solar hot water panels to provide a low energy solution. A partially autonomous artist’s studio and gallery is built into the hillside to the rear.
Monkton Farleigh Timber framed extension to Listed Cottage

The project involved the refurbishment and extension of a grade II listed cottage in the picturesque village of Monkton Farleigh (Green Belt and AONB). One of a row of two, formally three cottages, the building had been extensively remodelled and was badly in need of modernisation. Challenges included a flying freehold over the neighbouring cottage. Designscape were appointed as having the knowledge and experience best suited to the owner’s needs and objectives. The brief was to undertake a sympathetic renovation of the house, strip out modern alterations, make minor modifications to the layout, upgrade building services, and where feasible, upgrade the building fabric. The attic became a main bedroom suite and a poorly constructed C20th extension replaced with a new design built to a high standard and making the most of the garden and views across the fields beyond. The result is a series of high quality, light, airy, warm and healthy living spaces which retain and enhance much of the old character, whilst adding a new layer which will age sympathetically with the dwelling. The project stands out in achieving a successful marriage of thoughtful design, an understanding client, and some conscientious workmanship from the builder which in our experience is a rare commodity in projects of this scale and complexity.
Madam’s Paddock A contemporary house in the Greenbelt

This project replaces an existing 1960s house. It is close to the centre of the village, yet is on an Island, surrounded by the River Chew and located within the Greenbelt. The proposed house is placed so that the garden is maximised, with the house placed to form an arrival space, separated from the garden. The radial layout, with its centre point defined by a large oak tree on the site boundary allows different parts of the house to relate specifically to various character areas of the garden: The house is lifted out of the ground on the masonry radial walls, allowing floodwater to flow beneath the house and keeping the ground floor clear of the predicted flood levels. The majority of the accommodation is on the ground floor, with just the master bedroom and the guest bedroom elevated above the stone plinth as two separate first floor volumes, clad in a dark coloured zinc cladding in order to break down the mass of the house. The landscape has been designed to improve the flood resilience of the site and at the same time to allow better access from the garden to the water’s edge, and also to provide wildlife / ecological enhancements.
Landscape design: B:D Landscape
Equestrian HouseContemporary New Home in the Greenbelt’

The Equestrian house is a proposal for a new dwelling with associated equestrian facilities in the Green Belt on a 20 acre site, just outside Windsor. It was submitted for planning under the NPPF clause 55 criteria. The brief includes a family house along with equestrian facilities suitable for either professional use or for a family with horses. A Landscape Management plan, along with various sustainable technologies were also introduced in order to enhance the existing landscape and context and contribute towards the Bracknell Forest Biodiversity Action Plan. Sustainable technologies such as the installation of PV’s, ground source heat pump and rain water collection are key elements in the design of this equestrian house.
Kelston Road An annexe home converted from a garage

This project is a single storey annexe on the Kelston Road, designed as a home for our client’s elderly parents, within the curtilage of their existing home.
The site is located on the outskirts of Bath within the Greenbelt, we created a design which both preserves and enhances the surrounding environment, converting and extending a former garage. The use of a green roof and materials sympathetic to the original dwelling allowed the annexe to become a complementary addition to the site.




