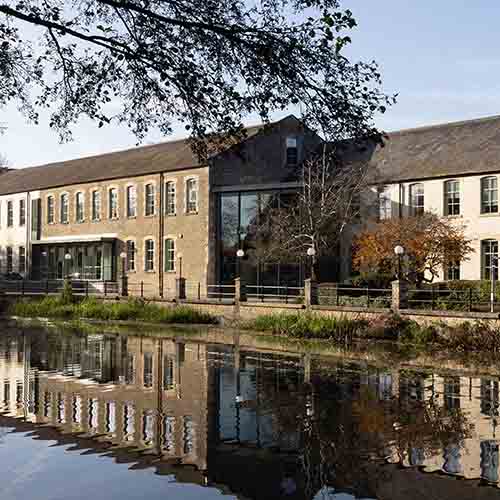Wolverton Farm – Planning Approval

We have recently had Planning Approval for this extension to a farmhouse in a hamlet in Somerset. The house had already been substantially extended in 2010 but this additional extension improves the internal circulation. A new glazed extension provides a new entrance and
Project Update: The Cowshed

A new house to be built near the centre of the ancient town of Bradford on Avon. The house is set in a large garden, which was formerly part of the kitchen garden for Grade I listed The Hall, an Elizabethan Manor built in 1610.
The Cowshed – Planning Approval

We are delighted to have obtained Planning Approval for a new home in Bradford-on-Avon, positioned within the conservation area and situated adjacent to a Grade II Registered Park and Garden.
Priory Close – Planning Approval

The existing house is very much a product of its age – subdivided into disconnected small, boxy rooms. Our design reconnects these spaces, creating larger, functional rooms which are less constrained. A double height extension is proposed to the east, which allows both the central kitchen and the new lounge to enjoy the spectacular views over the garden.
Westland Farm – Planning Approval and Listed Building Consent

We are delighted to have obtained Planning Approval and Listed Building Consent for an extension to a Grade II listed house in Wiltshire.
The proposal includes the demolition of the C20th conservatory to make way for a new glazed extension, accommodating a new kitchen and day room which seamlessly links to the adjacent garden.
Shell Prototype obtains Planning Approval

Designscape architects, along with Format Engineers, have been commissioned by
Crapper and Sons to develop a prototype building structure that could be developed for use as commercial space for various purposes, while allowing the roof to be used
as pastureland.
Avonbridge House A Headquarters in a Listed factory building

Avonbridge House is a Listed building, formerly a Milk Condensery, the first such building in the country; operated by Nestle until the 1960’s. Converted to offices in the 1980’s the building is now wholly occupied by Alliance Pharmaceuticals as their Global HQ. Working with long term interior design and space planning collaborators Wylde IA, Designscape have obtained a number of Listed Building Consents to replace elements of the 1980’s conversion and extend office accommodation for this growing business in a series of phases. This includes converting un-used attic into office space; new reception area, replacement curtain walling and windows, external breakout terrace, the replacement of roof slates and installation of roof lights and PV Solar panels.
Interior design and space planning Wylde IA.
The Project was awarded a Chippenham Civic Society Conservation and Environment Award in 2022.
Rodwell Road – Planning approval

We are delighted to have obtained detailed planning approval for this block of six flats in Weymouth providing much needed high quality, flexible accommodation in a very sustainable location close to the town centre.
Guide to Listed Buildings
Based in the World Heritage City of Bath, where there are more than 5000 Listed Buildings, we regularly get enquiries from clients wishing to make alterations to their Listed property to help meet the requirements of modern family living




