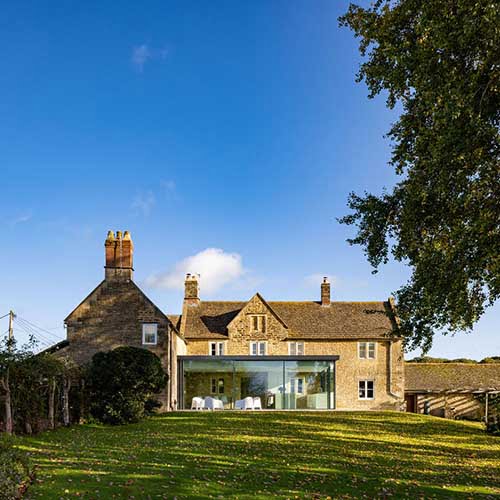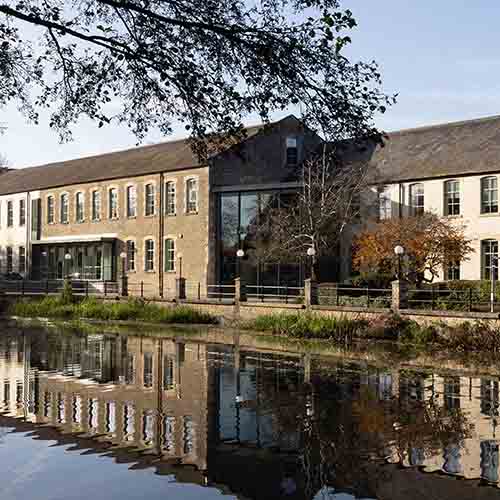Westlands Farmhouse A modern glass extension to a Listed building

Westlands Farmhouse is a contemporary extension to a Listed building, which replaces a 1980s conservatory. The Client had a strong desire to move their kitchen out from the confines of the thick stone walls which define the farmhouse, and out into the daylight. As with most family houses, the kitchen is the heart of all the daytime activity, so having it completely glazed, with 3 out of the five glass panels opening, it becomes a really versatile indoor / outdoor space from which to enjoy the daylight and fresh air of the garden.
The high spec glass door system and heavily insulated roof ensure that the new south facing extension does not overheat or suffer from excessive heat loss.
Avonbridge House A Headquarters in a Listed factory building

Avonbridge House is a Listed building, formerly a Milk Condensery, the first such building in the country; operated by Nestle until the 1960’s. Converted to offices in the 1980’s the building is now wholly occupied by Alliance Pharmaceuticals as their Global HQ. Working with long term interior design and space planning collaborators Wylde IA, Designscape have obtained a number of Listed Building Consents to replace elements of the 1980’s conversion and extend office accommodation for this growing business in a series of phases. This includes converting un-used attic into office space; new reception area, replacement curtain walling and windows, external breakout terrace, the replacement of roof slates and installation of roof lights and PV Solar panels.
Interior design and space planning Wylde IA.
The Project was awarded a Chippenham Civic Society Conservation and Environment Award in 2022.
Court Farm Barn A Listed Barn Conversion

Situated adjacent to the Farm House, the Grade II* listed former threshing barn had fallen into a state of disrepair and the proposal was developed to repair and convert the structure to provide ancillary accommodation to the main house, to include a home-work space, kitchen, bathroom and guest bedrooms. The new functions are contained within a series of free standing white timber boxes to the west end, leaving two- thirds of the original double-height volume intact. The existing modern steel frame is utilized to support the new roof structure without distributing the extra load onto the historic walls. As part of the first phase of works, a new wood-burning boiler in an adjacent outbuilding provides heating and hot water to both the farm house and converted barn.
Sydney Buildings Modern extension of a listed house

Sydney Buildings is a desirable street on the southern slopes of central Bath. Our client purchased a run-down listed property previously used as student accommodation with the aspiration to return it back into a family home. After careful analysis of the historic value of various aspects of the building fabric, we prepared a scheme that stripped away the modern layers of inappropriate interventions, repaired original features and sensitively introduced new services to make the house fit for modern life. The highlight is the new contemporary double-height bay window in the basement that opens out into the garden providing views across the Kennet and Avon Canal to the city skyline beyond.
Corinium Museum New facilities within Listed Building

Designscape Architects have been appointed by the Corinium Museum in Cirencester for the refurbishment of the museum, as well as the design of a new Community Discovery Centre.
The design proposes alterations to the internal layout in order to improve the flow throughout the building and the new gallery areas were designed to reduce clutter and really focus the quality of the exhibits, using dark rooms with illuminated exhibition stands.
A new reception desk was designed to unite the entrance and shop with a single counter. The works include the creation of a Discovery Centre, to be used to accommodate a variety of functions (learning, meetings and museum collections work) for a range of visitors. The Garden will also be altered to provide for a better quality outdoor space along with a coffee shop.
Exhibition design by Underwood & Co.
Monkton Farleigh Timber framed extension to Listed Cottage

The project involved the refurbishment and extension of a grade II listed cottage in the picturesque village of Monkton Farleigh (Green Belt and AONB). One of a row of two, formally three cottages, the building had been extensively remodelled and was badly in need of modernisation. Challenges included a flying freehold over the neighbouring cottage. Designscape were appointed as having the knowledge and experience best suited to the owner’s needs and objectives. The brief was to undertake a sympathetic renovation of the house, strip out modern alterations, make minor modifications to the layout, upgrade building services, and where feasible, upgrade the building fabric. The attic became a main bedroom suite and a poorly constructed C20th extension replaced with a new design built to a high standard and making the most of the garden and views across the fields beyond. The result is a series of high quality, light, airy, warm and healthy living spaces which retain and enhance much of the old character, whilst adding a new layer which will age sympathetically with the dwelling. The project stands out in achieving a successful marriage of thoughtful design, an understanding client, and some conscientious workmanship from the builder which in our experience is a rare commodity in projects of this scale and complexity.
Holcombe mill New workspace within converted mill

Holcombe Mill is a Grade 2 listed structure on an industrial estate in the Nailsworth valley, near Stroud. Working in collaboration with the local conservation officer, the Mill has been rescued from near dereliction and converted into flexible serviced office space for one or multiple occupiers. The new architectural interventions including a corten metal entrance canopy, metal staircase and services are designed to be of high quality and sympathetic to the industrial context and origins of the mill building, yet remain clearly legible as modern. Natural ventilation, and high levels of natural daylighting combined with the historic features of the original building provide a pleasant working environment for the tenants of the building.
Widcombe Crescent Extension and remodelling of Grade 1 Listed Apartment

Widcombe Crescent is a Grade 1 Listed Building close to the centre of Bath. Our client purchased a duplex
garden apartment that had been unlived in for many years, suffering from damp and neglect, with no spaces
which took advantage of the stunning view to the west. We designed and obtained Planning and Listed Building
Consent for a modern garden room extension, featuring large areas of glass and corner opening doors leading to
a redesigned garden. Inside, we removed the failing C20th modifications which revealed some lost historic
features and devised methods to deal with the failings of the neglected structure – all with the support of the local
Bath and Northeast Somerset Planning and Conservation team. Our clients completed the beautiful interior
design and now enjoy a comfortable modern historic home in the city.
Courtfield Contemporary extension to Grade 2 Listed House

Originally dating from the C16th, this Grade II listed House built from the local Ham stone has been modified and extended over the centuries. The brief from the client was to re-organise and upgrade the existing accommodation and carry out repairs to the historic fabric. The first phase of this work involved the relocation of the kitchen from the centre of the house into a new extension to connect it with the garden. The scale, massing and materials of the sensitive new addition respect that of the historic house yet is unmistakably contemporary in detail. The house remained occupied during the two stages of work, which also involved the repair of the listed stables and a number of environmental improvements.
Clarks Head Quarters Working within a historic factory complex

We have been appointed to undertake a number of projects for Clarks Shoes at their Head Quarters in Street, Somerset. These are located within historic former factory buildings, from which Clarks once manufactured their famous shoes. Optimising this space for current and changing workplace activities has been an ongoing project for Clarks. We have produced a masterplan considering the phased redevelopment of underused sections of the estate for new uses and buildings, including conference suite, meeting rooms and office space.


