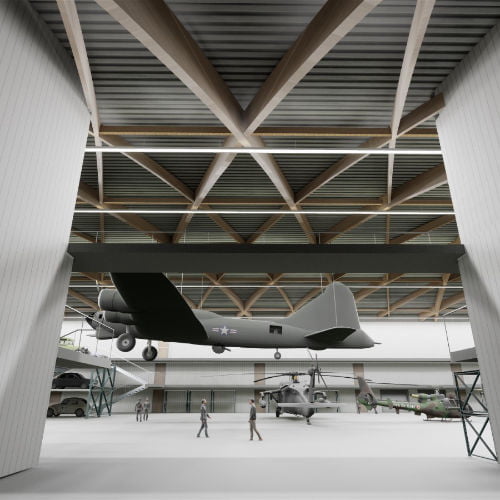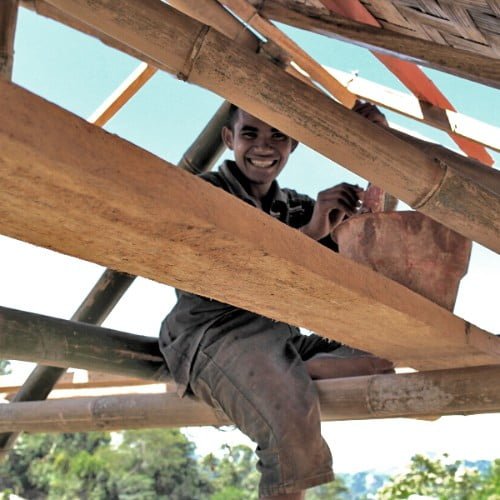Westonbirt Masterplan

Westonbirt Schools ( Pre prep, prep and Senior) had recently become coeducational and were undergoing rapid expansion, whilst at the same time trying to predict the future balance between day and boarding education. The existing facilities were in some areas completely inadequate to meet modern expectations, and had lacked long term investment for many years. Westonbirt House and the Grounds are both Grade 1 listed.
Designscape Architects were commissioned in 2020 alongside Greenhalgh Landscape Architects to develop a 10 year masterplan for Westonbirt Schools. Working through a series of options in a collaborative process with Historic England and the Local Planning Authority, we developed a masterplan which included the provision of new sports facilities, – including a full size, floodlit Astro hockey pitch – new teaching spaces and dining facilities. The whole plan included a rethink and expansion of the parking on the site, and a comprehensive pedestrian circulation and wayfinding strategy, which presented the possibility of significant “heritage gains”. We also devised a strategy to consign the old oil fired boiler systems to history, and move towards a renewable energy strategy for all the buildings.
Freshford SchoolProposal for a School Expansion

Designscape Architects prepared a feasibility report for the expansion of the school
accommodation. Despite being a rural school, it has no onsite playing field and only five
classrooms, but seven year groups. The school had the possibility of acquiring some
adjacent land as a playing field and needed to explore the potential in future of adding
two classrooms.
Our proposal succeeded to link the new playing field via an amphitheatre outdoor area,
and replaced the playground space given over to the classrooms with an elevated play-
deck on the classroom roofs, linking with existing first floor classrooms. The proposal
also sought to address other issues such as access and security and proposed some
ideas for parking and pick–up space.
Science Museum, Wroughton A sustainable Museum Archive

We were invited by the Science Museum to submit proposals for a new archive store on a former airfield at Wroughton, near Swindon to accommodate a large and varied collection of museum artefacts currently stored in London. These museum objects vary from small objects such as books to large vehicles and even planes. Many are being kept for historic purposes, but are rarely if ever displayed, only a few are stored temporarily, visitors are by special appointment only. A low maintenance, low energy, long life building solution is required. Stable temperature conditions and low humidity are required. A design which minimises risk of water ingress is essential as is a low cost solution. Our proposal was for a super-efficient, wide span timber arch structure capable of supporting heavy loads and creating flexible internal space. The absence of walls avoids junctions for potential leaks and reduces building wind loading. Heavy mass helps create a stable internal climate, with little energy load.
Neros Foundation Indonesian Health Clinic

We are proud to support the Neros Foundation through our links to one of the trustees, Cara Sykes. The Neros Foundation is a charity working to relieve poverty affecting the inhabitants of the island of Flores, Indonesia, by providing basic yet vital infrastructure. It was set up after the trustees realised how much impact relatively small amounts of money could have in Flores. The practice has given financial assistance enabling the charity to build toilet facilities for schools but more recently we offered an internship to architectural student, Sophie Greene to develop a sustainable design solution for a new medical outreach centre to serve the local population. Both Sophie and architectural assistant Kelia Espinosa travelled to Indonesia in the summer of 2012 to view and assist progress on site.
We produced a report on sustainable construction.




