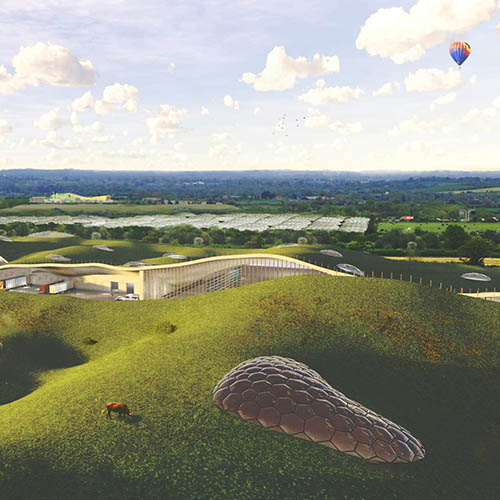Recently Completed – Westlands farmhouse

This kitchen extension to a Grade II Listed Farmhouse in Wiltshire takes a traditional farmhouse, with thick walls and small openings and transforms the way it can be used, much more in line with modern living expectations.
Making steady progress

Work is progressing well on site and the main infrastructure is now complete as well as the structural framing of all the main buildings on the site.
High tech, low carbon in a Cotswold village

A constrained site, adjacent to a listed building, called for a creative, sensitive and highly contextualised response. The clients were looking for a house that would enhance access to their garden, increase privacy, improve flow through downstairs and provide a downstairs bedroom.
Upper Farm

A large, open, daylit studio for making large scale silkscreen prints and copperplate etchings replaces a timber stable building.
Quarry Wood

Quarry wood is a rare example of a “modernist” 1960s house on the edge of Bath. In fact, the house conceals an older wartime structure – originally built as an RAF lookout / communications station – and the existing house was constructed around this structure in the 1960s.
Avonbridge House

We are delighted to have recently been awarded a Conservation and Environment Award by the Chippenham Civic Society for our work on Avonbridge House.
Study Trip 2022

Last month we had the first annual study trip of two years – a time to strengthen our team and build our skills together. In an effort to live out a commitment to reducing our carbon footprint, we kept our explorations within the UK, and set off one Friday for sunny Sussex.
Westonbirt Masterplan

Westonbirt Schools ( Pre prep, prep and Senior) had recently become coeducational and were undergoing rapid expansion, whilst at the same time trying to predict the future balance between day and boarding education. The existing facilities were in some areas completely inadequate to meet modern expectations, and had lacked long term investment for many years. Westonbirt House and the Grounds are both Grade 1 listed.
Designscape Architects were commissioned in 2020 alongside Greenhalgh Landscape Architects to develop a 10 year masterplan for Westonbirt Schools. Working through a series of options in a collaborative process with Historic England and the Local Planning Authority, we developed a masterplan which included the provision of new sports facilities, – including a full size, floodlit Astro hockey pitch – new teaching spaces and dining facilities. The whole plan included a rethink and expansion of the parking on the site, and a comprehensive pedestrian circulation and wayfinding strategy, which presented the possibility of significant “heritage gains”. We also devised a strategy to consign the old oil fired boiler systems to history, and move towards a renewable energy strategy for all the buildings.
Park Grounds 2030 Masterplan

This work has followed on from the development of the Resource Recovery Park at Park Grounds, Wotton Bassett. Designscape, working with Format Engineers have helped our Client to develop a far reaching vision for using the waste heat and CO2 produced by the Waste to Energy plant which is currently under construction: The waste CO2 and heat will be used in inflatable greenhouses located on top of landfill to grow food for the local economy. The thin shell concrete commercial buildings will be able to house new businesses which can benefit from the heat and power from the waste recovery operation, with the existing farmland replaced on top of the buildings. The concrete shells will be capable of supporting very heavy loads such as cattle and tractors. The ETFE foil greenhouses – which can flex with the movement of the land on which they stand – benefit from the positive internal pressure which supports the structure, but also keeping insects and pollen out of the greenhouses.
Planning permission has been secured for both prototypes, and work is now underway to test the technology and construction techniques.
Airspace Pod

This “workpod” is a response to the new working at home phenomenon, brought about by Covid 19. It does not require planning consent or foundations.




