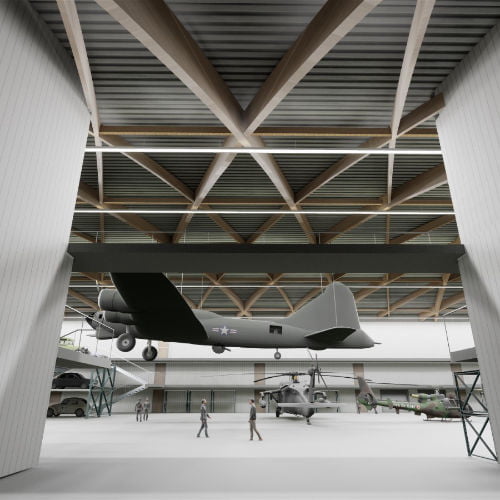Our journey to Zero Carbon

The biggest impacts of Climate Change are being felt most by the poorest people in the world – those who have the smallest carbon footprint, the least resilience to deal with the consequences, and who have done the least in the past to create the problem.
Carbon and our work

The biggest impacts of Climate Change are being felt most by the poorest people in the world – those who have the smallest carbon footprint, the least resilience to deal with the consequences, and who have done the least in the past to create the problem.
We’re hiring

We are currently seeking an ambitious and talented Project Architect with at least 5 years post qualification experience to join our busy studio in Bath to work on a wide variety of high quality projects – residential, education and commercial buildings, often including listed buildings and sensitive settings.
Project Updates!

Although these are two very different projects, both demonstrate Designscape’s approach to design. We prefer not to limit ourselves by project type, rather to bring our considerable experience to each brief afresh.
Park Cottage – Nearing completion

Park Cottage is nearly finished, with Practical Completion likely to be achieved in the coming days. The landscaping has also been rapidly progressing over the last
Little Court – Progress update

Little Court construction is progressing rapidly towards completion in early September. The walls are up, the roof is on and the windows are in. The contractor is getting finishes underway
Rodwell Road – Planning approval

We are delighted to have obtained detailed planning approval for this block of six flats in Weymouth providing much needed high quality, flexible accommodation in a very sustainable location close to the town centre.
Freshford SchoolProposal for a School Expansion

Designscape Architects prepared a feasibility report for the expansion of the school
accommodation. Despite being a rural school, it has no onsite playing field and only five
classrooms, but seven year groups. The school had the possibility of acquiring some
adjacent land as a playing field and needed to explore the potential in future of adding
two classrooms.
Our proposal succeeded to link the new playing field via an amphitheatre outdoor area,
and replaced the playground space given over to the classrooms with an elevated play-
deck on the classroom roofs, linking with existing first floor classrooms. The proposal
also sought to address other issues such as access and security and proposed some
ideas for parking and pick–up space.
Science Museum, Wroughton A sustainable Museum Archive

We were invited by the Science Museum to submit proposals for a new archive store on a former airfield at Wroughton, near Swindon to accommodate a large and varied collection of museum artefacts currently stored in London. These museum objects vary from small objects such as books to large vehicles and even planes. Many are being kept for historic purposes, but are rarely if ever displayed, only a few are stored temporarily, visitors are by special appointment only. A low maintenance, low energy, long life building solution is required. Stable temperature conditions and low humidity are required. A design which minimises risk of water ingress is essential as is a low cost solution. Our proposal was for a super-efficient, wide span timber arch structure capable of supporting heavy loads and creating flexible internal space. The absence of walls avoids junctions for potential leaks and reduces building wind loading. Heavy mass helps create a stable internal climate, with little energy load.
Twinneys A new sustainable home in the Greenbelt

This award winning new house is built on the site of a former piggery and lies within the Bath & Bristol Green Belt in an Area of Outstanding Natural Beauty. The design is conceived as a low-lying timber and glass structure supported on a terraced landscape, to blur the boundary between building and terrain. Sleeping accommodation is situated on the lower ground floor of the house with the entrance and open-plan kitchen, dining and lounge spaces above. Three terraces open out from the living areas affording panoramic views across the valley. The thermal mass and high performance of the building envelope is complemented by solar hot water panels to provide a low energy solution. A partially autonomous artist’s studio and gallery is built into the hillside to the rear.




