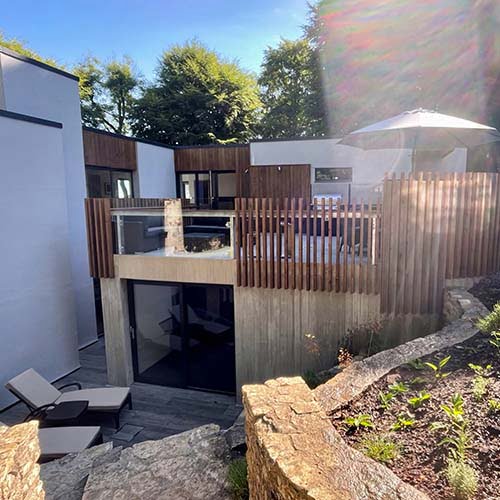Quarry WoodExtension providing a new external space for a Modernist house

The existing house was originally a wartime RAF lookout position built into an old stone quarry overlooking Bristol from the Cotswold escarpment on the edge of the Bath. It was converted and extended in the 1970s in a unique design which very much reflected the forward looking client at the time.
The house is “upside down, with the entrance and living rooms all on the upper level, and bedrooms below. The living spaces did not therefore have direct access to any external space except for a large balcony on the (very exposed and windy) North side. The new extension is a sun-facing outside space linked with the living room, with a laundry room and gym below.
The new extension has been constructed from insitu board-marked, waterproof concrete, which allowed for minimal excavation (no working space behind the new wall) and a polished concrete structural slab – no waterproof membrane. The whole structure is insulated from the inside.
Weston House – extension to an Arts and Crafts style house

Work has recently started on site to extend this house on the edge of Bath. The original house was only completed in 2012 and has only ever been occupied by one family. The challenge was to extend on a plot which was already relatively tightly occupied, to provide the additional living space required without compromising the useability of the garden.
Project Update: Willow Lodge

We have recently completed this modest rear extension to the back of a small cottage in the middle of a conservation area.
Recently Completed – Westlands farmhouse

This kitchen extension to a Grade II Listed Farmhouse in Wiltshire takes a traditional farmhouse, with thick walls and small openings and transforms the way it can be used, much more in line with modern living expectations.
Making steady progress

Work is progressing well on site and the main infrastructure is now complete as well as the structural framing of all the main buildings on the site.
High tech, low carbon in a Cotswold village

A constrained site, adjacent to a listed building, called for a creative, sensitive and highly contextualised response. The clients were looking for a house that would enhance access to their garden, increase privacy, improve flow through downstairs and provide a downstairs bedroom.
Airspace Pod

This “workpod” is a response to the new working at home phenomenon, brought about by Covid 19. It does not require planning consent or foundations.
Airspace Pod A comfortable individual workspace pod

This “workpod” is a response to the new working at home phenomenon, brought about by Covid 19. It does not require planning consent, has no foundations, (and minimal wind resistance) and can be carried by hand through a terraced house ( in pieces) and assembled by two people in an hour. The idea is that it can be installed in a very small space and will provide a quiet, ergonomic, comfortable concentrating individual workspace for someone who simply does not have a spare room at home but needs to work at home. An employer can provide these pods for staff, and they can be returned to the employer or move house with the user.
The technology adopted is inspired by the bicycle helmet – made from 12 panels of injection moulded polystyrene (uses steam to fuse the polystyrene beads together), with a vacuum wrapped acrylic shell. The floor and furniture are made from a highly sustainable board material made from recycled waste products, and the whole unit can be fully recycled at the end of life. The unit sits on adjustable stainless steel feet – ( no groundworks required, and can be moved around on the site) and is ballasted with kiln-dried sand.
Our Approach

From residential homes and commercial housing schemes, to art galleries, offices, agricultural and high-tech manufacturing buildings, we have extensive experience of designing architectural solutions for all environments.
Project Update: The Cowshed

A new house to be built near the centre of the ancient town of Bradford on Avon. The house is set in a large garden, which was formerly part of the kitchen garden for Grade I listed The Hall, an Elizabethan Manor built in 1610.




