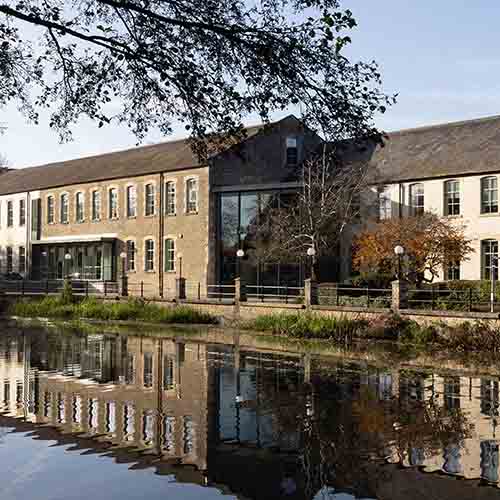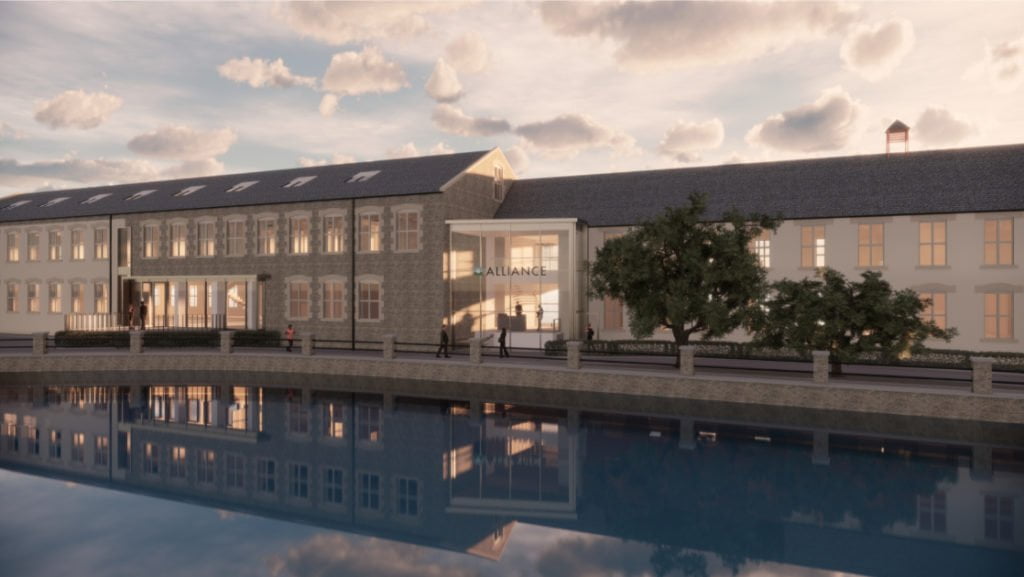Avonbridge House

We are delighted to have recently been awarded a Conservation and Environment Award by the Chippenham Civic Society for our work on Avonbridge House.
Project Update: The Cowshed

A new house to be built near the centre of the ancient town of Bradford on Avon. The house is set in a large garden, which was formerly part of the kitchen garden for Grade I listed The Hall, an Elizabethan Manor built in 1610.
Project Update: School Masterplan

Designscape have teamed up with Greenhalgh Landscape Architecture to deliver a Vision Document and Masterplan for the future of Westonbirt Schools.
Westland Farm – Planning Approval and Listed Building Consent

We are delighted to have obtained Planning Approval and Listed Building Consent for an extension to a Grade II listed house in Wiltshire.
The proposal includes the demolition of the C20th conservatory to make way for a new glazed extension, accommodating a new kitchen and day room which seamlessly links to the adjacent garden.
Corinium Museum Opening

Designscape were appointed by the Corinium Museum in Cirencester for the alteration and refurbishment of the museum in 2014.
Project Updates!

Although these are two very different projects, both demonstrate Designscape’s approach to design. We prefer not to limit ourselves by project type, rather to bring our considerable experience to each brief afresh.
Avonbridge House A Headquarters in a Listed factory building

Avonbridge House is a Listed building, formerly a Milk Condensery, the first such building in the country; operated by Nestle until the 1960’s. Converted to offices in the 1980’s the building is now wholly occupied by Alliance Pharmaceuticals as their Global HQ. Working with long term interior design and space planning collaborators Wylde IA, Designscape have obtained a number of Listed Building Consents to replace elements of the 1980’s conversion and extend office accommodation for this growing business in a series of phases. This includes converting un-used attic into office space; new reception area, replacement curtain walling and windows, external breakout terrace, the replacement of roof slates and installation of roof lights and PV Solar panels.
Interior design and space planning Wylde IA.
The Project was awarded a Chippenham Civic Society Conservation and Environment Award in 2022.
Avonbridge House – Listed Building Consent

Listed Building Consent and planning approval has been obtained for the conversion of…
Sydney Buildings Modern extension of a listed house

Sydney Buildings is a desirable street on the southern slopes of central Bath. Our client purchased a run-down listed property previously used as student accommodation with the aspiration to return it back into a family home. After careful analysis of the historic value of various aspects of the building fabric, we prepared a scheme that stripped away the modern layers of inappropriate interventions, repaired original features and sensitively introduced new services to make the house fit for modern life. The highlight is the new contemporary double-height bay window in the basement that opens out into the garden providing views across the Kennet and Avon Canal to the city skyline beyond.
Monkton Farleigh Timber framed extension to Listed Cottage

The project involved the refurbishment and extension of a grade II listed cottage in the picturesque village of Monkton Farleigh (Green Belt and AONB). One of a row of two, formally three cottages, the building had been extensively remodelled and was badly in need of modernisation. Challenges included a flying freehold over the neighbouring cottage. Designscape were appointed as having the knowledge and experience best suited to the owner’s needs and objectives. The brief was to undertake a sympathetic renovation of the house, strip out modern alterations, make minor modifications to the layout, upgrade building services, and where feasible, upgrade the building fabric. The attic became a main bedroom suite and a poorly constructed C20th extension replaced with a new design built to a high standard and making the most of the garden and views across the fields beyond. The result is a series of high quality, light, airy, warm and healthy living spaces which retain and enhance much of the old character, whilst adding a new layer which will age sympathetically with the dwelling. The project stands out in achieving a successful marriage of thoughtful design, an understanding client, and some conscientious workmanship from the builder which in our experience is a rare commodity in projects of this scale and complexity.




