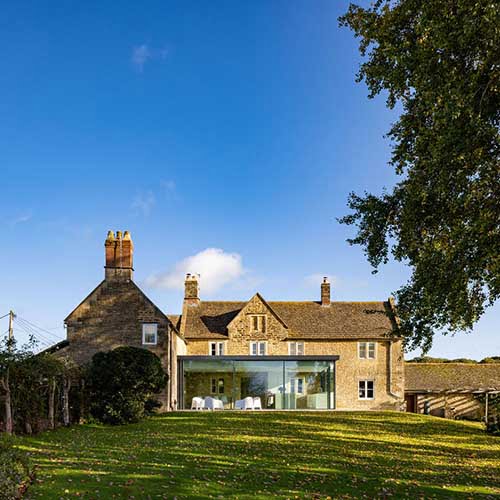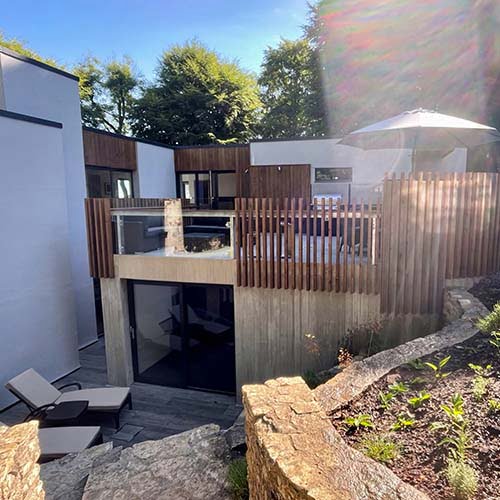Biddestone Garage

We have returned to the scene of a former project…. In 2017? We completed a project for the refurbishment and extension of the old Schoolhouse in the middle of a Conservation area in a Wiltshire Village.
Westlands FarmhouseA modern glass extension to a Listed building

Westlands Farmhouse is a contemporary extension to a Listed building, which replaces a 1980s conservatory. The Client had a strong desire to move their kitchen out from the confines of the thick stone walls which define the farmhouse, and out into the daylight. As with most family houses, the kitchen is the heart of all the daytime activity, so having it completely glazed, with 3 out of the five glass panels opening, it becomes a really versatile indoor / outdoor space from which to enjoy the daylight and fresh air of the garden.
The high spec glass door system and heavily insulated roof ensure that the new south facing extension does not overheat or suffer from excessive heat loss.
Quarry WoodExtension providing a new external space for a Modernist house

The existing house was originally a wartime RAF lookout position built into an old stone quarry overlooking Bristol from the Cotswold escarpment on the edge of the Bath. It was converted and extended in the 1970s in a unique design which very much reflected the forward looking client at the time.
The house is “upside down, with the entrance and living rooms all on the upper level, and bedrooms below. The living spaces did not therefore have direct access to any external space except for a large balcony on the (very exposed and windy) North side. The new extension is a sun-facing outside space linked with the living room, with a laundry room and gym below.
The new extension has been constructed from insitu board-marked, waterproof concrete, which allowed for minimal excavation (no working space behind the new wall) and a polished concrete structural slab – no waterproof membrane. The whole structure is insulated from the inside.
Willow LodgeContemporary design in a Cotswold village

Willow lodge is a small cottage built in 1908 and sits on the edge of the picturesque village green in Wiltshire. The property is not listed yet sits within a sensitive rural setting in the Cotswolds Area of Outstanding Natural Beauty. The house had a large and well kept rear garden but it was somewhat remote from the house – separated by a slightly sunken and dark, north facing patio with a cold and inadequate rear extension in it. The Client’s brief was simply to make the most of a challenging site and they were not afraid of a striking and contemporary design in this sensitive location.
Although the extension is on the north side of the house, the orientation of the openings provides south and east as well as north facing glazing and privacy from a rather overbearing neighbour. The east facing glazing provides a miniature courtyard to the east to take advantage of morning sunshine.
The complex form was made by constructing a series of plywood portal frames which were accurately modelled (and optimised structurally) using a parametric Rhino / Grasshopper model, which was then turned into a cutting pattern file for all the elements to be simply cut out using a CNC router. The pieces were numbered and delivered to site, where they were assembled using low tech screw and glue technology. The extension is clad in standing seam zinc cladding, in a manner which compliments the existing house and minimises the building’s whole life embodied carbon footprint.
Weston House – extension to an Arts and Crafts style house

Work has recently started on site to extend this house on the edge of Bath. The original house was only completed in 2012 and has only ever been occupied by one family. The challenge was to extend on a plot which was already relatively tightly occupied, to provide the additional living space required without compromising the useability of the garden.
Project Update: Willow Lodge

We have recently completed this modest rear extension to the back of a small cottage in the middle of a conservation area.
Recently Completed – Westlands farmhouse

This kitchen extension to a Grade II Listed Farmhouse in Wiltshire takes a traditional farmhouse, with thick walls and small openings and transforms the way it can be used, much more in line with modern living expectations.
Quarry Wood

Quarry wood is a rare example of a “modernist” 1960s house on the edge of Bath. In fact, the house conceals an older wartime structure – originally built as an RAF lookout / communications station – and the existing house was constructed around this structure in the 1960s.
Priory Close – Planning Approval

The existing house is very much a product of its age – subdivided into disconnected small, boxy rooms. Our design reconnects these spaces, creating larger, functional rooms which are less constrained. A double height extension is proposed to the east, which allows both the central kitchen and the new lounge to enjoy the spectacular views over the garden.
Westland Farm – Planning Approval and Listed Building Consent

We are delighted to have obtained Planning Approval and Listed Building Consent for an extension to a Grade II listed house in Wiltshire.
The proposal includes the demolition of the C20th conservatory to make way for a new glazed extension, accommodating a new kitchen and day room which seamlessly links to the adjacent garden.




