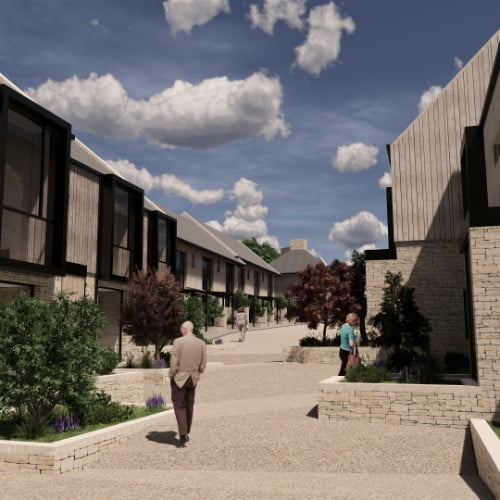Hawker’s Meadow Sustainable community for active retired living

Located on the edge of the village of Batheaston, this project for 20 houses, 10 apartments and clubhouse facilities is for a new model community for the active and retired. Arranged around a common pedestrian ‘yard’ the residents enjoy common facilities including gym, bar, library, function space and a wildlife water meadow with the wider community. Parking is provided in a basement car park. The buildings are designed to respond to the local agricultural tradition, maintain a modern appearance and provide connected digital facilities for residents within the highly insulated and energy efficient homes.
Holcombe mill New workspace within converted mill

Holcombe Mill is a Grade 2 listed structure on an industrial estate in the Nailsworth valley, near Stroud. Working in collaboration with the local conservation officer, the Mill has been rescued from near dereliction and converted into flexible serviced office space for one or multiple occupiers. The new architectural interventions including a corten metal entrance canopy, metal staircase and services are designed to be of high quality and sympathetic to the industrial context and origins of the mill building, yet remain clearly legible as modern. Natural ventilation, and high levels of natural daylighting combined with the historic features of the original building provide a pleasant working environment for the tenants of the building.
Sun House An experimental rural home

The house sits at the top of the Claverton Valley on the outskirts of Bath, and replaces a low-grade mobile home. The design is a response to the woodland setting and arranges accommodation into two distinct elements. The main volume is clad with rough-cut oak boarding and contains the entrance and kitchen on the ground floor and living room above. A second, single storey wing is faced with oxidised steel panels and contains sleeping areas that open directly into the garden. The grass roof of the bedroom wing provides a terrace to the adjacent first floor space. The house employs experimental construction and technology, incorporating rainwater harvesting, passive and active solar energy, and is virtually free from pvc materials.


