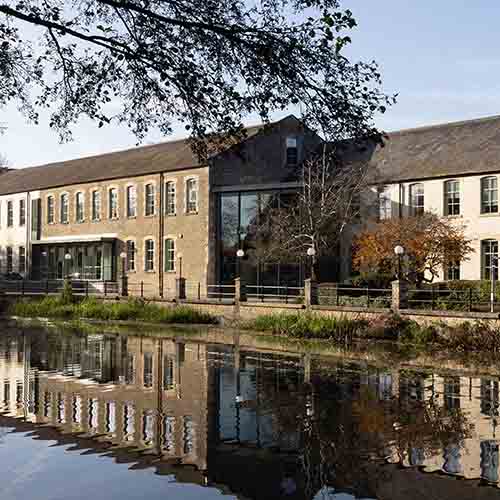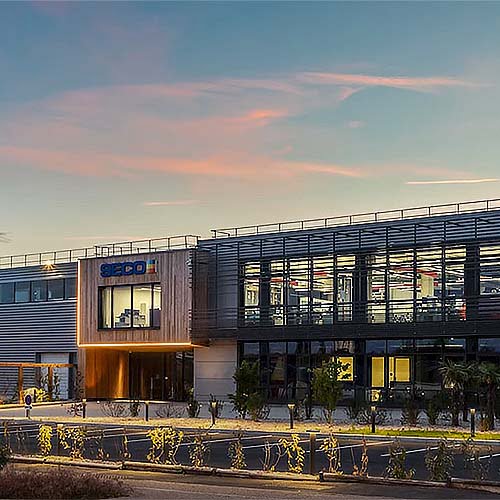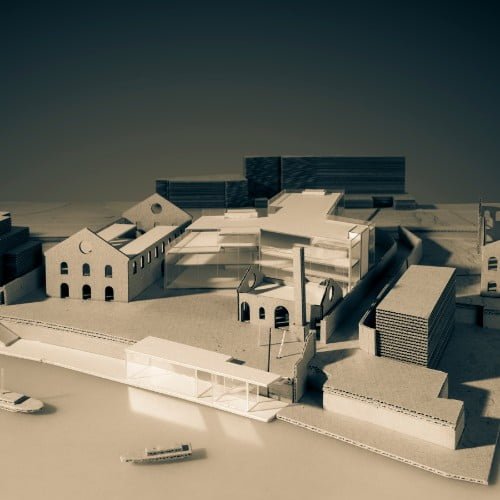Avonbridge House A Headquarters in a Listed factory building

Avonbridge House is a Listed building, formerly a Milk Condensery, the first such building in the country; operated by Nestle until the 1960’s. Converted to offices in the 1980’s the building is now wholly occupied by Alliance Pharmaceuticals as their Global HQ. Working with long term interior design and space planning collaborators Wylde IA, Designscape have obtained a number of Listed Building Consents to replace elements of the 1980’s conversion and extend office accommodation for this growing business in a series of phases. This includes converting un-used attic into office space; new reception area, replacement curtain walling and windows, external breakout terrace, the replacement of roof slates and installation of roof lights and PV Solar panels.
Interior design and space planning Wylde IA.
The Project was awarded a Chippenham Civic Society Conservation and Environment Award in 2022.
Seco Tools New Headquarters

Seco Tools are a tool manufacturer based in Sweden with more than 40 subsidiaries around the world. Designscape Architects were appointed as part of the Seco Tools Global real estate team, in conjunction with workplace specialists Wylde IA to design a replacement to the existing office administration block at the headquarters of Seco France. The existing building, built in the 1960’s was suffering numerous building failures to structure envelope and services. We designed the building to allow for phased demolition and development of the site whilst the existing offices were in occupation. Re-positioning the office accommodation next to the production space also provides an opportunity to better integrate departments, staff and company culture. Seco see the benefits of creating a positive flexible working environment for their staff and customers and have sought to reflect the company’s core values of open and friendly working, client commitment, dedication and expertise in their building facilities. Designscape’s design was developed by the in-country team and is currently under construction.
Designscape have also provided architectural advice; master planning, concept, through to construction design information for several other European sites including; Budapest Hungary and the HQ facility in Fagersta Sweden.
Soil Association An innovative prototype HQ Building

Designscape came second in a European wide competition for the new £20m headquarters for the Soil Association on the Harbourside site in Bristol. The design sought to put the building users first and create a healthy and respectful workplace which would reflect the core values of the charity: A work environment for ‘free range’ employees. The proposal demonstrated a holistic approach to environmental design by minimising energy usage, using low embodied energy materials and maximising the passive energy potential of the site. This was an opportunity to design a prototype office building fit for the future and the ideas generated are relevant to many situations. We look forward to putting these into practice in future projects.
Clarks Head Quarters Working within a historic factory complex

We have been appointed to undertake a number of projects for Clarks Shoes at their Head Quarters in Street, Somerset. These are located within historic former factory buildings, from which Clarks once manufactured their famous shoes. Optimising this space for current and changing workplace activities has been an ongoing project for Clarks. We have produced a masterplan considering the phased redevelopment of underused sections of the estate for new uses and buildings, including conference suite, meeting rooms and office space.




