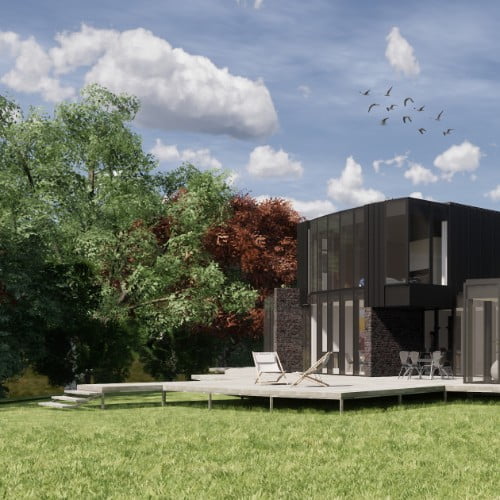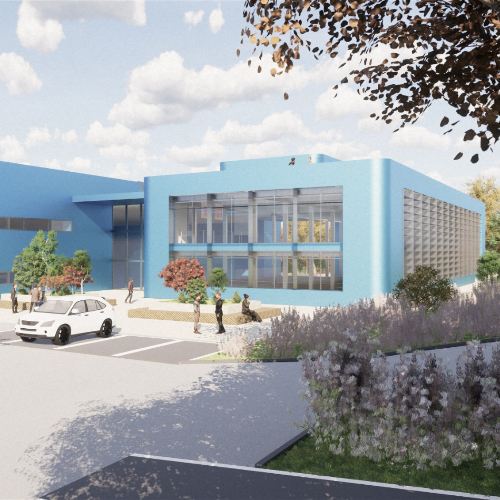Madam’s Paddock A contemporary house in the Greenbelt

This project replaces an existing 1960s house. It is close to the centre of the village, yet is on an Island, surrounded by the River Chew and located within the Greenbelt. The proposed house is placed so that the garden is maximised, with the house placed to form an arrival space, separated from the garden. The radial layout, with its centre point defined by a large oak tree on the site boundary allows different parts of the house to relate specifically to various character areas of the garden: The house is lifted out of the ground on the masonry radial walls, allowing floodwater to flow beneath the house and keeping the ground floor clear of the predicted flood levels. The majority of the accommodation is on the ground floor, with just the master bedroom and the guest bedroom elevated above the stone plinth as two separate first floor volumes, clad in a dark coloured zinc cladding in order to break down the mass of the house. The landscape has been designed to improve the flood resilience of the site and at the same time to allow better access from the garden to the water’s edge, and also to provide wildlife / ecological enhancements.
Landscape design: B:D Landscape
Rotork A new factory

This project is for a new 12,000 sq.m. factory building for Bath based engineering manufacturers Rotork. With business expanding beyond the capacity of their existing site, the company needed to consider alternative locations nearby. The building includes office, manufacturing, storage and distribution spaces employing 400 people. Our proposal sought to use the natural slope of the site to accommodate the different volumes required for each activity in an attractive setting and create a high-quality working environment for staff and visitors.
Equestrian HouseContemporary New Home in the Greenbelt’

The Equestrian house is a proposal for a new dwelling with associated equestrian facilities in the Green Belt on a 20 acre site, just outside Windsor. It was submitted for planning under the NPPF clause 55 criteria. The brief includes a family house along with equestrian facilities suitable for either professional use or for a family with horses. A Landscape Management plan, along with various sustainable technologies were also introduced in order to enhance the existing landscape and context and contribute towards the Bracknell Forest Biodiversity Action Plan. Sustainable technologies such as the installation of PV’s, ground source heat pump and rain water collection are key elements in the design of this equestrian house.
Sun House An experimental rural home

The house sits at the top of the Claverton Valley on the outskirts of Bath, and replaces a low-grade mobile home. The design is a response to the woodland setting and arranges accommodation into two distinct elements. The main volume is clad with rough-cut oak boarding and contains the entrance and kitchen on the ground floor and living room above. A second, single storey wing is faced with oxidised steel panels and contains sleeping areas that open directly into the garden. The grass roof of the bedroom wing provides a terrace to the adjacent first floor space. The house employs experimental construction and technology, incorporating rainwater harvesting, passive and active solar energy, and is virtually free from pvc materials.




