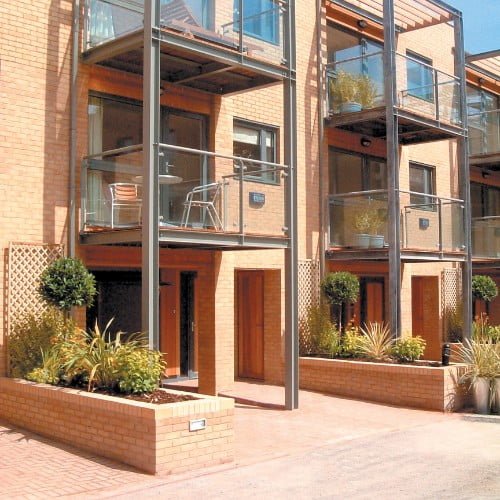Hardy House Home for an artist

Hardy House is a former club building in the heart of a Wiltshire village. Converted in the 1980’s the building needed updating and alteration to meet the client’s needs whose brief called for the refurbishment of the existing house with the provision of new home working facilities for their artistic activities. Comprehensive refurbishment of the existing house created a clean, modern interior with studio and gallery as well as more conventional spaces and includes improvements to reduce running costs and increase thermal performance. A new glazed canopy to the rear provides a useful veranda space to enjoy views across the garden and a sheltered space to park the car and enter the house.
Planning consent was also obtained for an independent studio building in the garden, as yet unbuilt.
Hardy House was short listed for the AJ Retrofit Awards 2014
Calderwood C20th house update, extension and alteration

This detached house was originally constructed in 1965 and is located on a suburban street close to the centre of Bath. The clients bought the property with the desire to upgrade and extend the accommodation to suit their growing family. The new alterations have a minimal impact on the front of the house, instead providing a dramatic transformation of the living spaces at the rear and improving their connection to the garden. This has been achieved by extending outwards and to the side which, with the removal of the existing external and internal walls at ground level, creates a generous open plan living space. An additional bedroom at first floor was also provided and the rest of the house was refurbished to a provide a thoroughly modern and more energy efficient living environment.
The Praedium Spencer Back with Angus Meek Architects

Designed for housing developer Crosby Homes, The Praedium includes 17 townhouses and 95 apartments arranged around common landscaped spaces and existing mature trees. The contemporary scheme occupies a brownfield site bordering two Conservation Areas. The townhouses, arranged in two terraces are of prefabricated timber frame construction. The apartments, clustered around 5 services cores are constructed within an in-situ, flat slab concrete frame and sit above a car park partially excavated beneath. While a Director at Angus Meek Architects, Spencer was responsible for the concept and planning design, tender and construction information provided through to completion.




