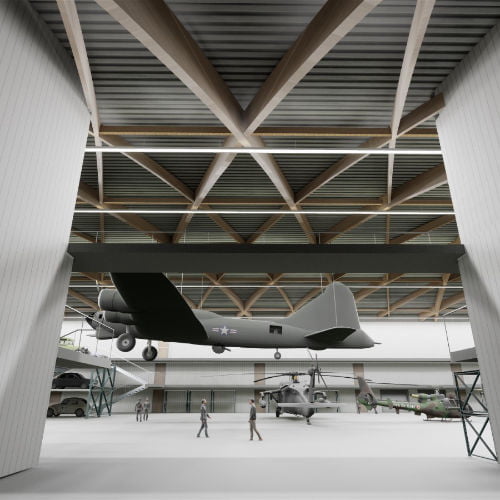Science Museum, Wroughton A sustainable Museum Archive

We were invited by the Science Museum to submit proposals for a new archive store on a former airfield at Wroughton, near Swindon to accommodate a large and varied collection of museum artefacts currently stored in London. These museum objects vary from small objects such as books to large vehicles and even planes. Many are being kept for historic purposes, but are rarely if ever displayed, only a few are stored temporarily, visitors are by special appointment only. A low maintenance, low energy, long life building solution is required. Stable temperature conditions and low humidity are required. A design which minimises risk of water ingress is essential as is a low cost solution. Our proposal was for a super-efficient, wide span timber arch structure capable of supporting heavy loads and creating flexible internal space. The absence of walls avoids junctions for potential leaks and reduces building wind loading. Heavy mass helps create a stable internal climate, with little energy load.
Sun House An experimental rural home

The house sits at the top of the Claverton Valley on the outskirts of Bath, and replaces a low-grade mobile home. The design is a response to the woodland setting and arranges accommodation into two distinct elements. The main volume is clad with rough-cut oak boarding and contains the entrance and kitchen on the ground floor and living room above. A second, single storey wing is faced with oxidised steel panels and contains sleeping areas that open directly into the garden. The grass roof of the bedroom wing provides a terrace to the adjacent first floor space. The house employs experimental construction and technology, incorporating rainwater harvesting, passive and active solar energy, and is virtually free from pvc materials.




