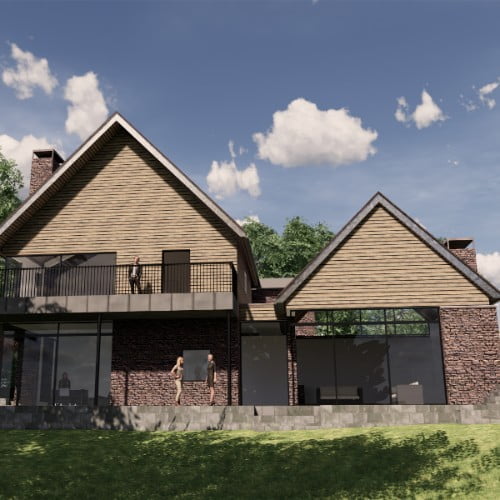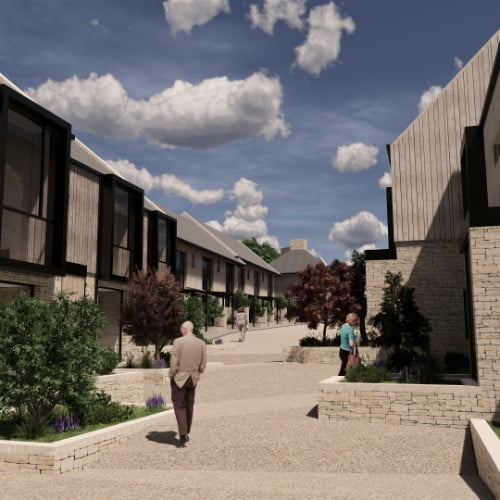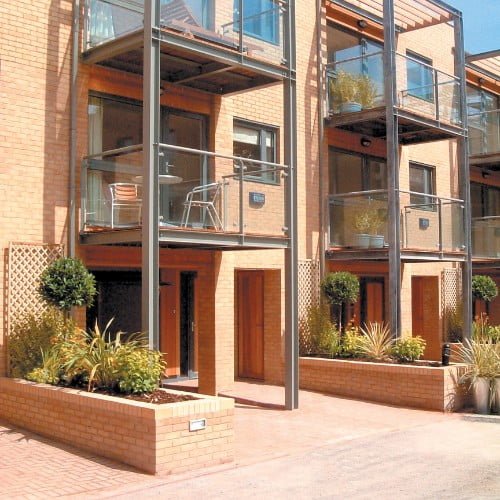Avenue Housing A back land development of 5 low cost homes

This development proposal responds to the need for small, low cost houses and flats in Minehead, whose economy is heavily dependent on seasonal work and retired people. Situated in the main street connecting the town centre to the beach, the scheme comprises the conversion of a Victorian former hotel and nursing home into seven private flats, some with private gardens, suitable for young or elderly couples. The former car park at the rear is to be developed as five small mews houses around a small parking yard, providing accommodation fitting for young families. The arrangement of shared facilities and common external circulation routes has been designed to encourage neighbours to meet and to get to know each other.
Hillcrest A new community of six houses

A new community in a woodland setting.
This project for six new houses is located upon a hill north of Bristol within the village of Winterbourne Down. The wooded site previously formed the garden of a large derelict house and contained a disused quarry. The houses are arranged around a central ‘clearing’. Constructed with rubble stone and timber clad walls the houses are designed to reflect the character of the site and nearby listed church. The houses are positioned around protected trees and to maximise views from the elevated site. Four of the houses are substantial homes with 5 or more bedrooms and double garages. One has an outdoor swimming pool. The two remaining are designated affordable homes.
Hawker’s Meadow Sustainable community for active retired living

Located on the edge of the village of Batheaston, this project for 20 houses, 10 apartments and clubhouse facilities is for a new model community for the active and retired. Arranged around a common pedestrian ‘yard’ the residents enjoy common facilities including gym, bar, library, function space and a wildlife water meadow with the wider community. Parking is provided in a basement car park. The buildings are designed to respond to the local agricultural tradition, maintain a modern appearance and provide connected digital facilities for residents within the highly insulated and energy efficient homes.
The Praedium Spencer Back with Angus Meek Architects

Designed for housing developer Crosby Homes, The Praedium includes 17 townhouses and 95 apartments arranged around common landscaped spaces and existing mature trees. The contemporary scheme occupies a brownfield site bordering two Conservation Areas. The townhouses, arranged in two terraces are of prefabricated timber frame construction. The apartments, clustered around 5 services cores are constructed within an in-situ, flat slab concrete frame and sit above a car park partially excavated beneath. While a Director at Angus Meek Architects, Spencer was responsible for the concept and planning design, tender and construction information provided through to completion.




