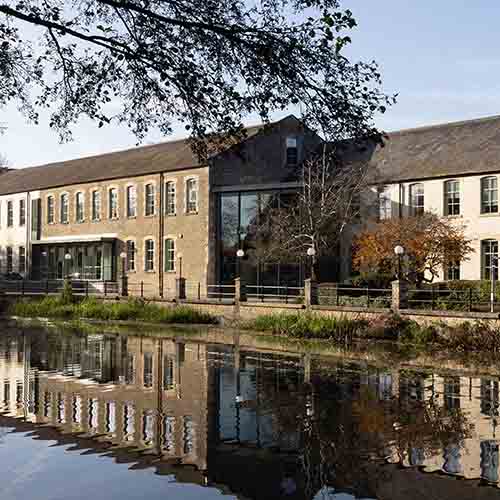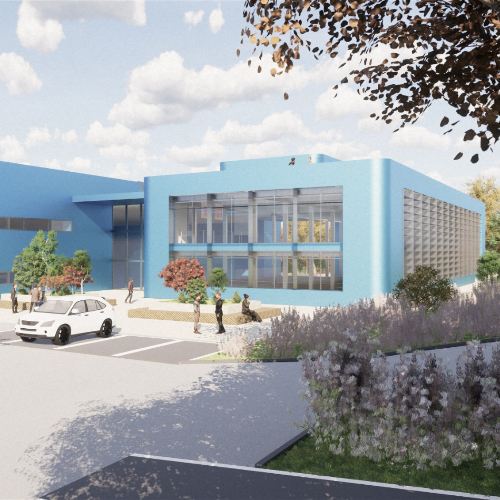Avonbridge House A Headquarters in a Listed factory building

Avonbridge House is a Listed building, formerly a Milk Condensery, the first such building in the country; operated by Nestle until the 1960’s. Converted to offices in the 1980’s the building is now wholly occupied by Alliance Pharmaceuticals as their Global HQ. Working with long term interior design and space planning collaborators Wylde IA, Designscape have obtained a number of Listed Building Consents to replace elements of the 1980’s conversion and extend office accommodation for this growing business in a series of phases. This includes converting un-used attic into office space; new reception area, replacement curtain walling and windows, external breakout terrace, the replacement of roof slates and installation of roof lights and PV Solar panels.
Interior design and space planning Wylde IA.
The Project was awarded a Chippenham Civic Society Conservation and Environment Award in 2022.
Rotork A new factory

This project is for a new 12,000 sq.m. factory building for Bath based engineering manufacturers Rotork. With business expanding beyond the capacity of their existing site, the company needed to consider alternative locations nearby. The building includes office, manufacturing, storage and distribution spaces employing 400 people. Our proposal sought to use the natural slope of the site to accommodate the different volumes required for each activity in an attractive setting and create a high-quality working environment for staff and visitors.
Clarks Head Quarters Working within a historic factory complex

We have been appointed to undertake a number of projects for Clarks Shoes at their Head Quarters in Street, Somerset. These are located within historic former factory buildings, from which Clarks once manufactured their famous shoes. Optimising this space for current and changing workplace activities has been an ongoing project for Clarks. We have produced a masterplan considering the phased redevelopment of underused sections of the estate for new uses and buildings, including conference suite, meeting rooms and office space.




