Vanguard Self-Storage A new self-store facility for business and individuals

Close to the centre of Bath, this new facility is intended to serve the needs of local businesses and residents with flexible storage space in a range of unit sizes over 4 floors. In common with other stores operated by Vanguard, this building features a vintage artifact – in this case a restored De Havilland Vampire Jet, hanging within the entrance atrium. The high-performance frameless curtain wall will allow this to be visible from the street, avoiding unwanted glare and reflection. The project replaces a former laundry building, the roof form of which is reflected in the new design. New landscape planting, including 50 new trees and a re-naturalised watercourse provides an improved habitat for wildlife.
Keynsham Recycling HubA new combined recycling, vehicle servicing and office facility
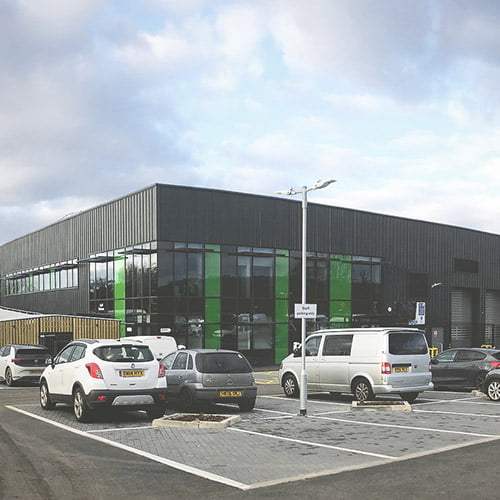
We have provided architectural services during the detail design and construction phase of this modern recycling centre, working with multi-disciplinary consultants Sweco UK for Design and Build contractors Farrans Construction. The site includes: Household waste recycling centre, a reuse shop for people to donate items for reuse and resale, large Materials Recovery and Waste Transfer Station building, Salt store, vehicle workshop and offices.
In line with the council’s Climate and Ecological Emergency declarations and policy aims, the Keynsham Recycling Hub integrates many sustainability measures including on-site renewable energy generation.
Westlands FarmhouseA modern glass extension to a Listed building
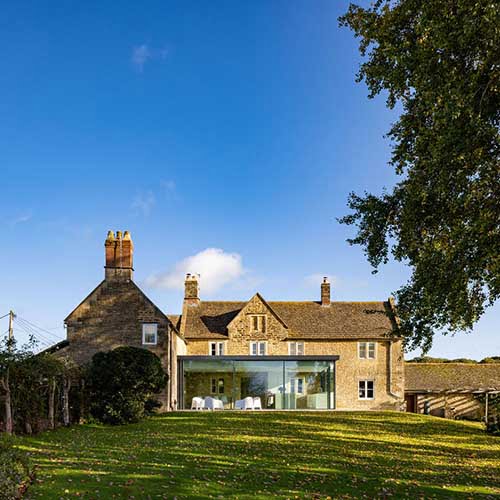
Westlands Farmhouse is a contemporary extension to a Listed building, which replaces a 1980s conservatory. The Client had a strong desire to move their kitchen out from the confines of the thick stone walls which define the farmhouse, and out into the daylight. As with most family houses, the kitchen is the heart of all the daytime activity, so having it completely glazed, with 3 out of the five glass panels opening, it becomes a really versatile indoor / outdoor space from which to enjoy the daylight and fresh air of the garden.
The high spec glass door system and heavily insulated roof ensure that the new south facing extension does not overheat or suffer from excessive heat loss.
Quarry WoodExtension providing a new external space for a Modernist house
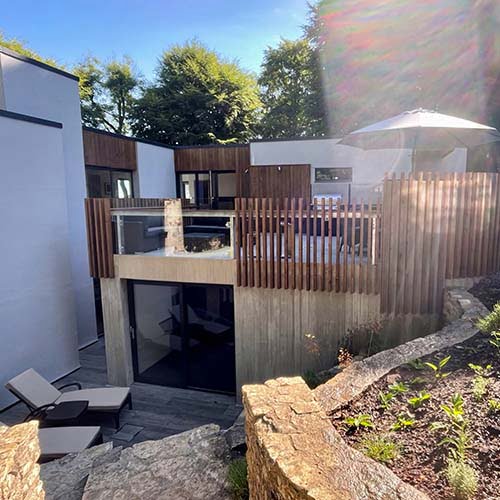
The existing house was originally a wartime RAF lookout position built into an old stone quarry overlooking Bristol from the Cotswold escarpment on the edge of the Bath. It was converted and extended in the 1970s in a unique design which very much reflected the forward looking client at the time.
The house is “upside down, with the entrance and living rooms all on the upper level, and bedrooms below. The living spaces did not therefore have direct access to any external space except for a large balcony on the (very exposed and windy) North side. The new extension is a sun-facing outside space linked with the living room, with a laundry room and gym below.
The new extension has been constructed from insitu board-marked, waterproof concrete, which allowed for minimal excavation (no working space behind the new wall) and a polished concrete structural slab – no waterproof membrane. The whole structure is insulated from the inside.
Upper FarmAn artist’s studio in South Gloucestershire
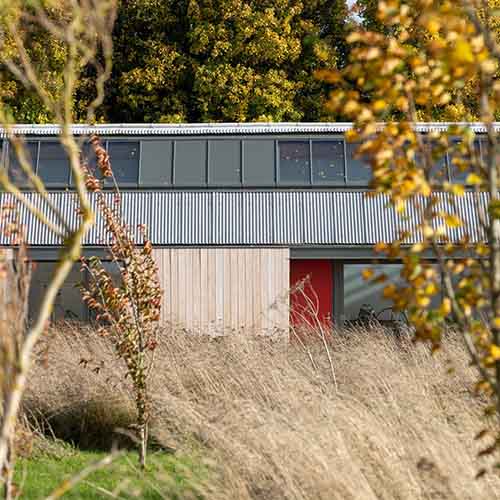
The new studio for its artist owner is a replacement for a timber stable building on the edge of a Cotswold village with a typical context of stone buildings with stone tiled roofs. The Client is an artist and printmaker requiring a series of daylit spaces to carry out a variety of wet and dry processes ranging from design to sewing and etching / printing.
The building typology adopted is clearly legible as a simple barn form, appropriate for the setting at the interface between the domestic gardens of the village and the open agricultural landscape. The form also works well for the studio use, with an abundance of controlled daylight from the roof, and inspirational views out over the meadow to the North-west. A single window in the South East facing gable picks out a more focussed view.
The structure is a simple series of expressed portal frames made from LVL timber. The external materials palette continues with the aspiration of simplicity. A fibre cement roof on top of larch boarded walls speak of simple vernacular barns, but with the careful detailing of a less agricultural finish. The glazing is a repetitive module, but with an enlarged section of glazing in the central bay – referencing the barn tradition of a large central opening. An inset entrance door is the only element with a non native material accent colour clearly indicating the entrance.
Internally the Client’s brief called for white surfaces, which is given some relief and a suggestion of materiality by the expressed portal frames. The main volume is semi divided by a series of smaller servant spaces hosting the WC, plant and kitchenette as well as a small fume cupboard room.
The building is heated by an airsource heat pump and underfloor heating within the power floated concrete floor.
Willow LodgeContemporary design in a Cotswold village

Willow lodge is a small cottage built in 1908 and sits on the edge of the picturesque village green in Wiltshire. The property is not listed yet sits within a sensitive rural setting in the Cotswolds Area of Outstanding Natural Beauty. The house had a large and well kept rear garden but it was somewhat remote from the house – separated by a slightly sunken and dark, north facing patio with a cold and inadequate rear extension in it. The Client’s brief was simply to make the most of a challenging site and they were not afraid of a striking and contemporary design in this sensitive location.
Although the extension is on the north side of the house, the orientation of the openings provides south and east as well as north facing glazing and privacy from a rather overbearing neighbour. The east facing glazing provides a miniature courtyard to the east to take advantage of morning sunshine.
The complex form was made by constructing a series of plywood portal frames which were accurately modelled (and optimised structurally) using a parametric Rhino / Grasshopper model, which was then turned into a cutting pattern file for all the elements to be simply cut out using a CNC router. The pieces were numbered and delivered to site, where they were assembled using low tech screw and glue technology. The extension is clad in standing seam zinc cladding, in a manner which compliments the existing house and minimises the building’s whole life embodied carbon footprint.
Westonbirt Masterplan

Westonbirt Schools ( Pre prep, prep and Senior) had recently become coeducational and were undergoing rapid expansion, whilst at the same time trying to predict the future balance between day and boarding education. The existing facilities were in some areas completely inadequate to meet modern expectations, and had lacked long term investment for many years. Westonbirt House and the Grounds are both Grade 1 listed.
Designscape Architects were commissioned in 2020 alongside Greenhalgh Landscape Architects to develop a 10 year masterplan for Westonbirt Schools. Working through a series of options in a collaborative process with Historic England and the Local Planning Authority, we developed a masterplan which included the provision of new sports facilities, – including a full size, floodlit Astro hockey pitch – new teaching spaces and dining facilities. The whole plan included a rethink and expansion of the parking on the site, and a comprehensive pedestrian circulation and wayfinding strategy, which presented the possibility of significant “heritage gains”. We also devised a strategy to consign the old oil fired boiler systems to history, and move towards a renewable energy strategy for all the buildings.
Park Grounds 2030 Masterplan
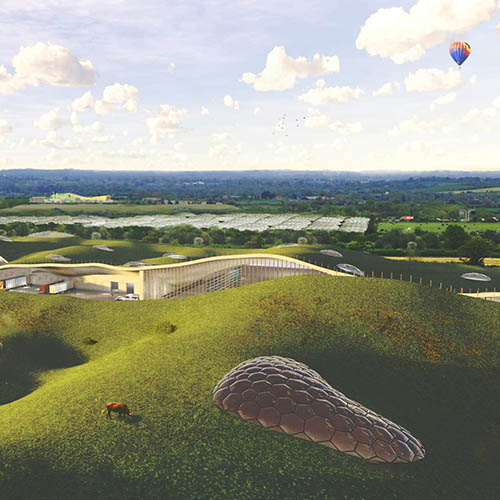
This work has followed on from the development of the Resource Recovery Park at Park Grounds, Wotton Bassett. Designscape, working with Format Engineers have helped our Client to develop a far reaching vision for using the waste heat and CO2 produced by the Waste to Energy plant which is currently under construction: The waste CO2 and heat will be used in inflatable greenhouses located on top of landfill to grow food for the local economy. The thin shell concrete commercial buildings will be able to house new businesses which can benefit from the heat and power from the waste recovery operation, with the existing farmland replaced on top of the buildings. The concrete shells will be capable of supporting very heavy loads such as cattle and tractors. The ETFE foil greenhouses – which can flex with the movement of the land on which they stand – benefit from the positive internal pressure which supports the structure, but also keeping insects and pollen out of the greenhouses.
Planning permission has been secured for both prototypes, and work is now underway to test the technology and construction techniques.
Airspace Pod A comfortable individual workspace pod

This “workpod” is a response to the new working at home phenomenon, brought about by Covid 19. It does not require planning consent, has no foundations, (and minimal wind resistance) and can be carried by hand through a terraced house ( in pieces) and assembled by two people in an hour. The idea is that it can be installed in a very small space and will provide a quiet, ergonomic, comfortable concentrating individual workspace for someone who simply does not have a spare room at home but needs to work at home. An employer can provide these pods for staff, and they can be returned to the employer or move house with the user.
The technology adopted is inspired by the bicycle helmet – made from 12 panels of injection moulded polystyrene (uses steam to fuse the polystyrene beads together), with a vacuum wrapped acrylic shell. The floor and furniture are made from a highly sustainable board material made from recycled waste products, and the whole unit can be fully recycled at the end of life. The unit sits on adjustable stainless steel feet – ( no groundworks required, and can be moved around on the site) and is ballasted with kiln-dried sand.
Resource Recovery park A new waste to energy facility
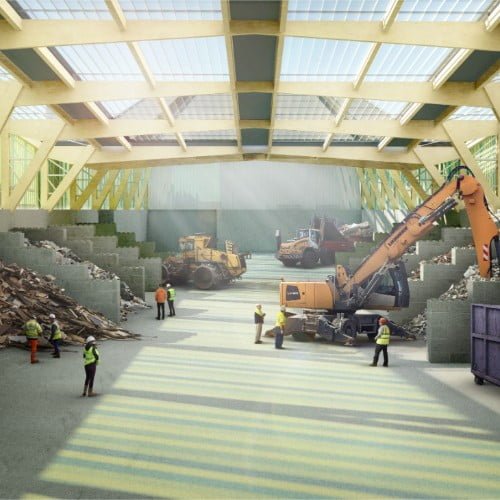
The proposed Resource Recovery Park at Park Grounds, near Royal Wootton Bassett, has been designed to celebrate the process of creating energy from waste. The design creates a masterplan with key buildings focused on site movement and safety. Crapper & Sons Landfill Ltd. have been based on the site for nearly 35 years having contributed to the wider community through the Landfill community fund. This next step in the development of the business presents a positive step towards a significant reduction in landfill waste and an increase in recyclables. The waste handling building will produce energy through its combustion plant which feeds back into the grid. The translucent polycarbonate facade of the building in shades of green, allows high levels of daylight into the building to improve the internal working environment for employees, a high priority for the client. The timber roof structure has been design using parametric modelling and was selected over steel for reasons of cost and longevity.




